Patmore Co-operative
Wandsworth, London
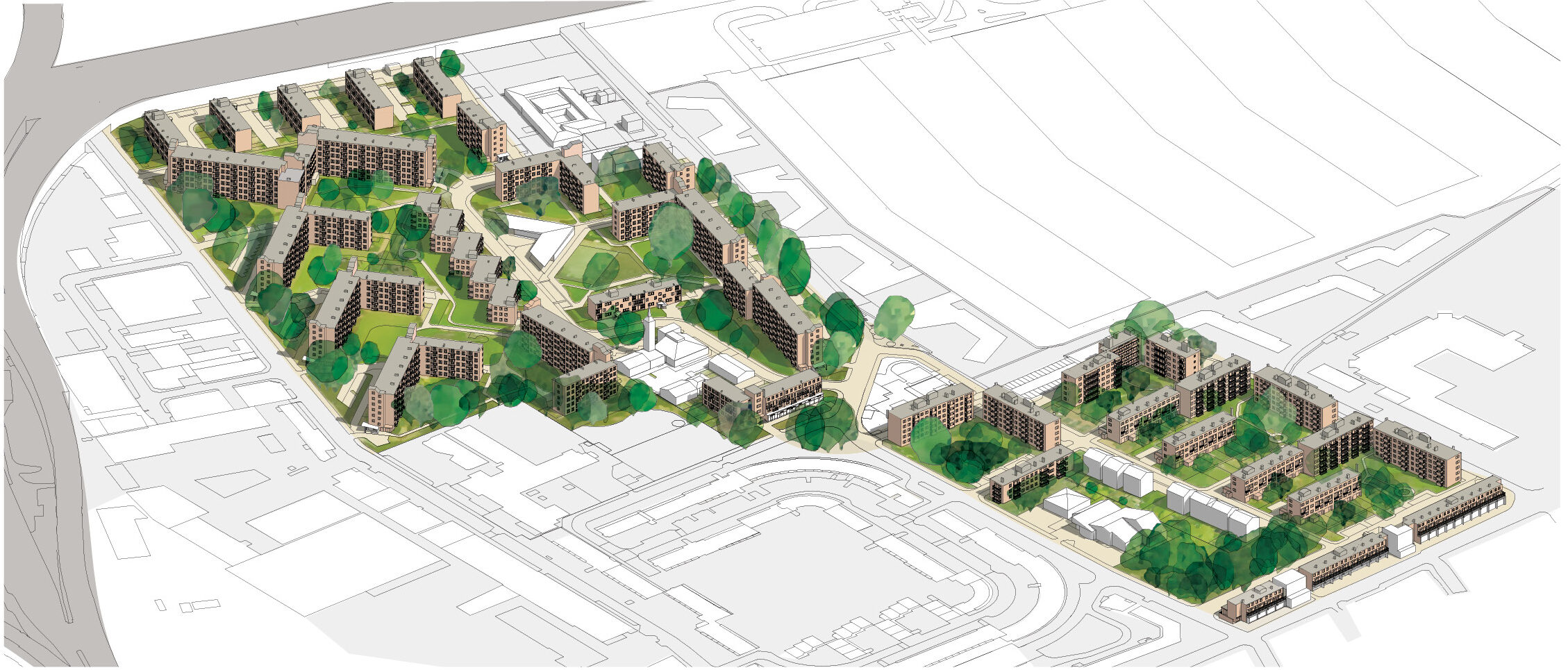
Client: Patmore Co-operative
In February 2017, ASH was invited by the Patmore co-operative to help them articulate a vision for the estate.
Patmore Co-operative has been successfully managing the Patmore Estate for over twenty years, and residents rightly take pride in this achievement and in their estate, and have an active role in decisions made about the management and improvement of their homes.
The existing estate is characterised by a range of different housing types – from low-rise blocks of maisonettes, to ‘L’ shaped mid-rise blocks of flats – arranged around verdant landscaped gardens. These gardens currently support a good number of children’s play spaces, but are in need of improvement, which our proposals address as a key part of the vision for the future of the estate alongside refurbishment to the housing and additional communal facilities.
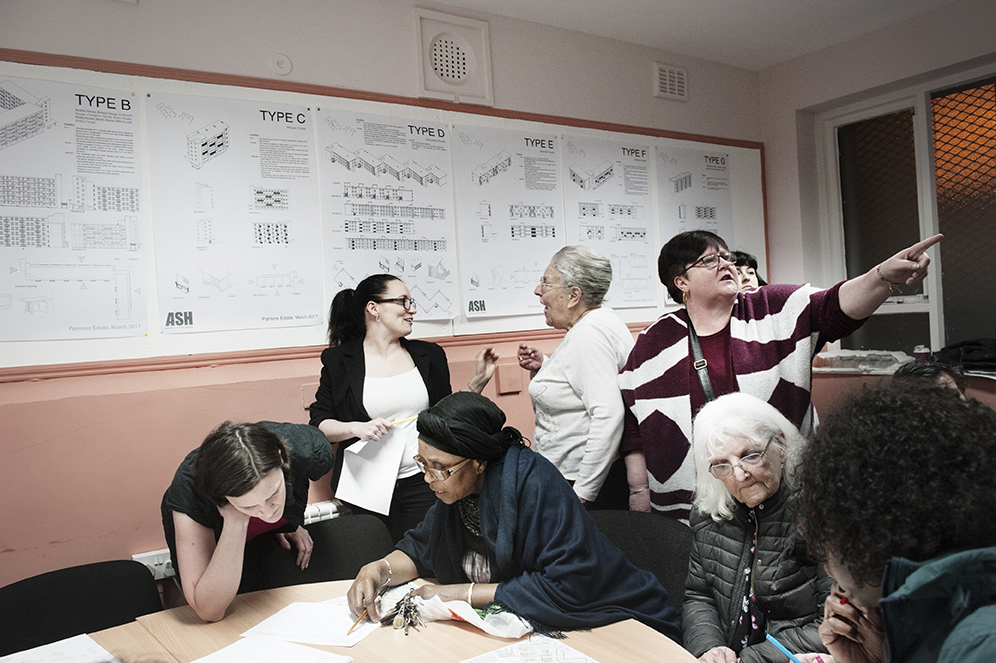
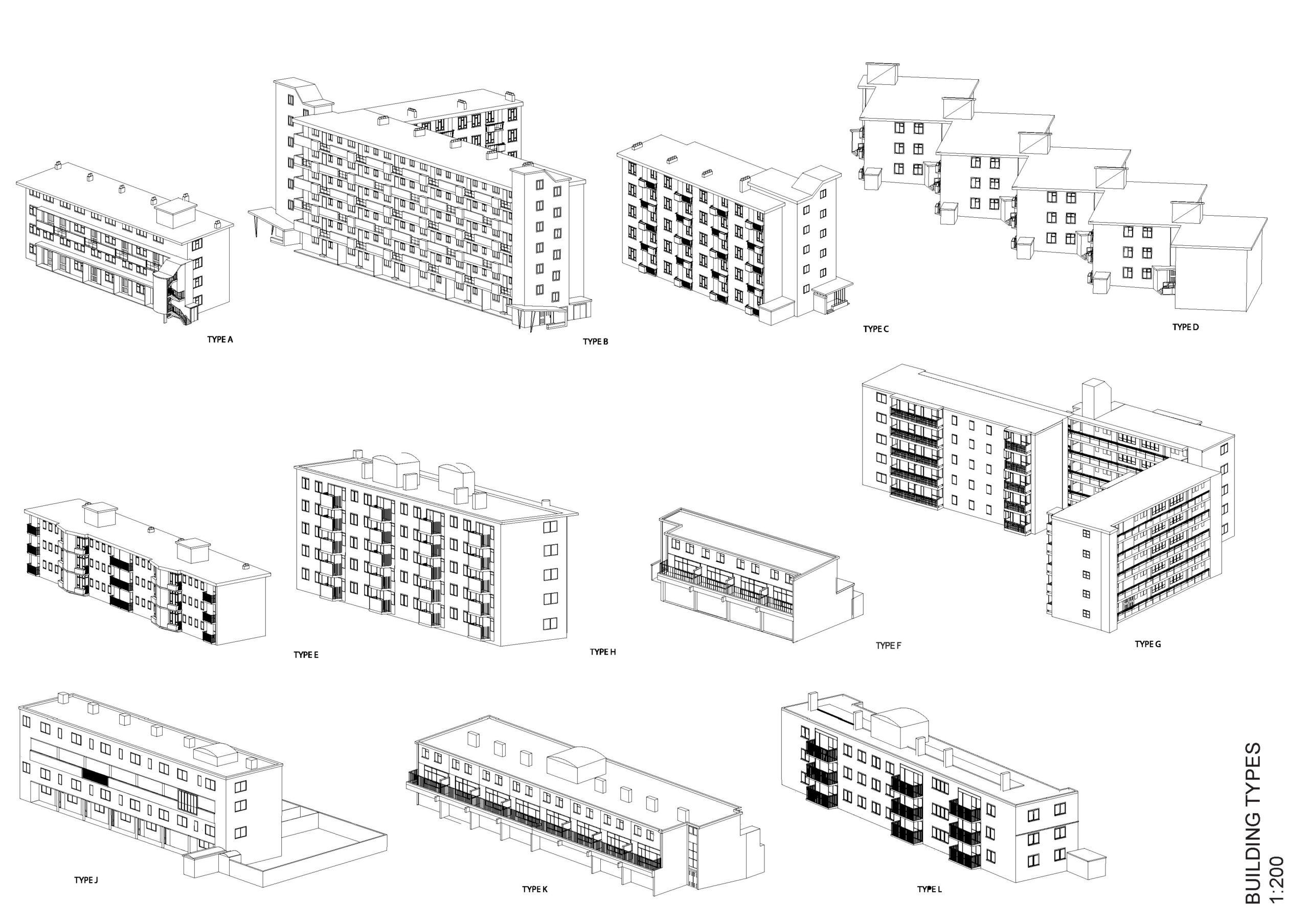
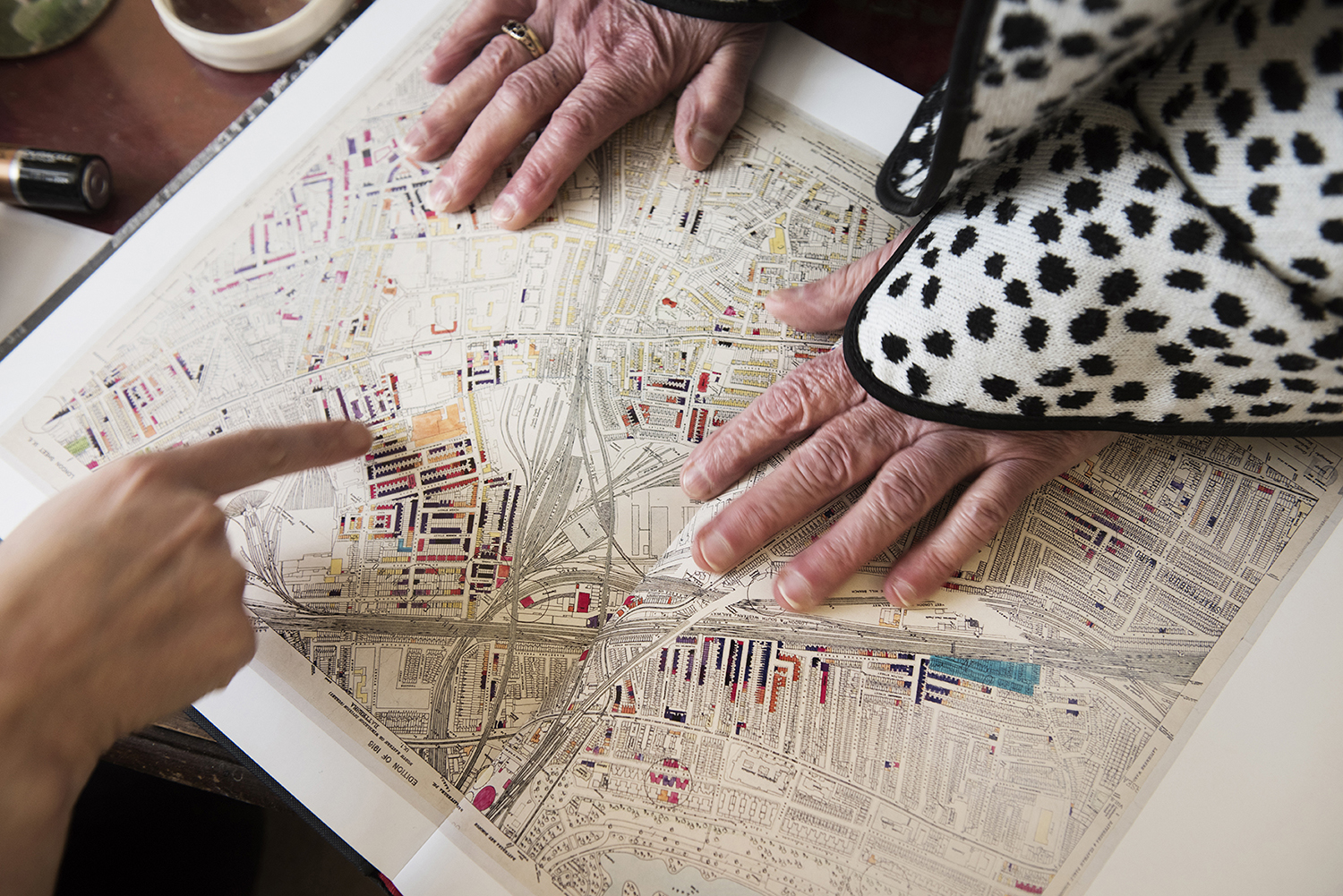
Through visits to the homes and conversations with residents we learned both about the history of the estate, what people thought about the estate as well as the properties of the existing buildings.
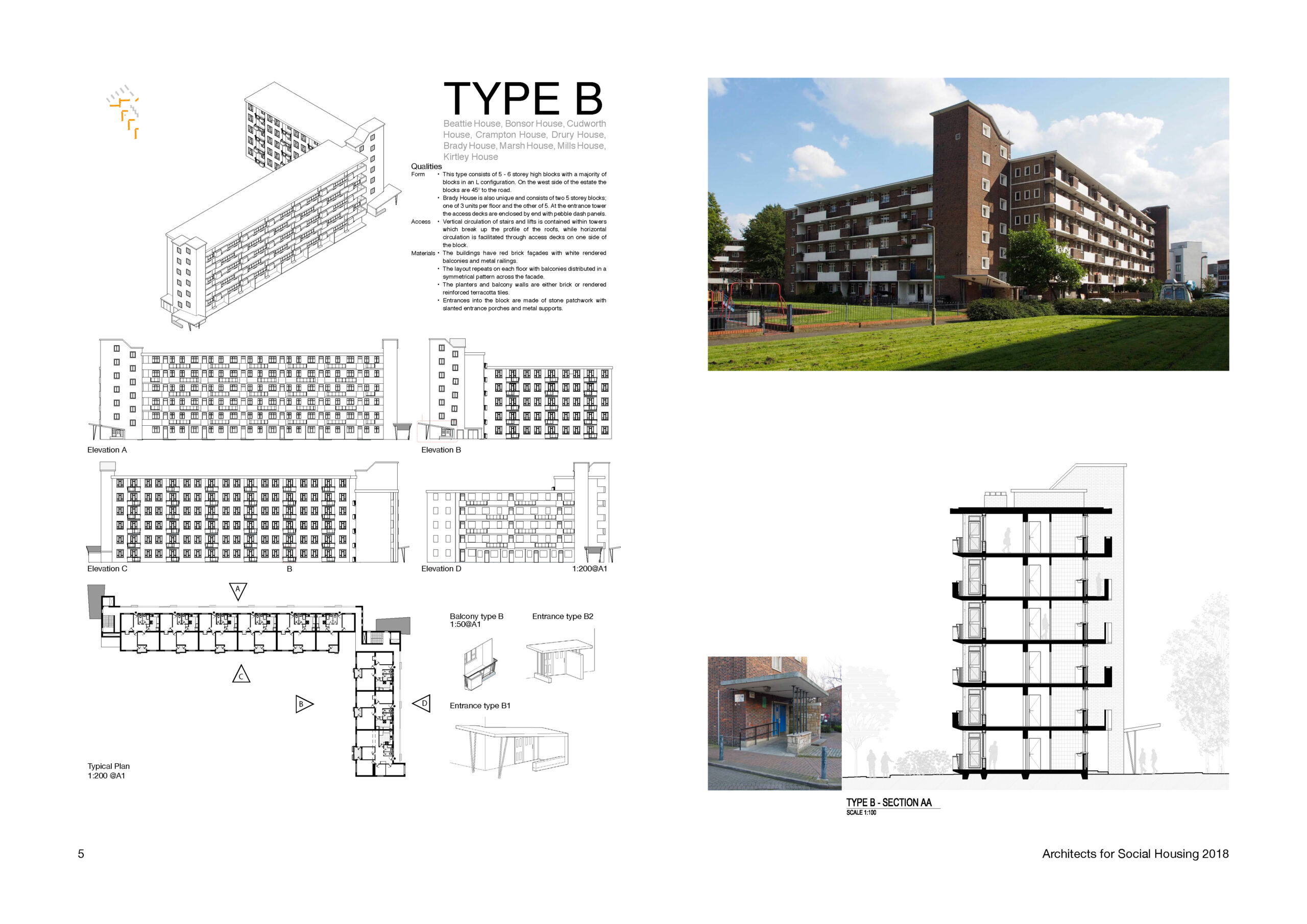
We held a number of events where residents were able to comment on and feed into our emerging proposals for the improvements to the landscape, community facilities and the refurbishment of the existing homes.
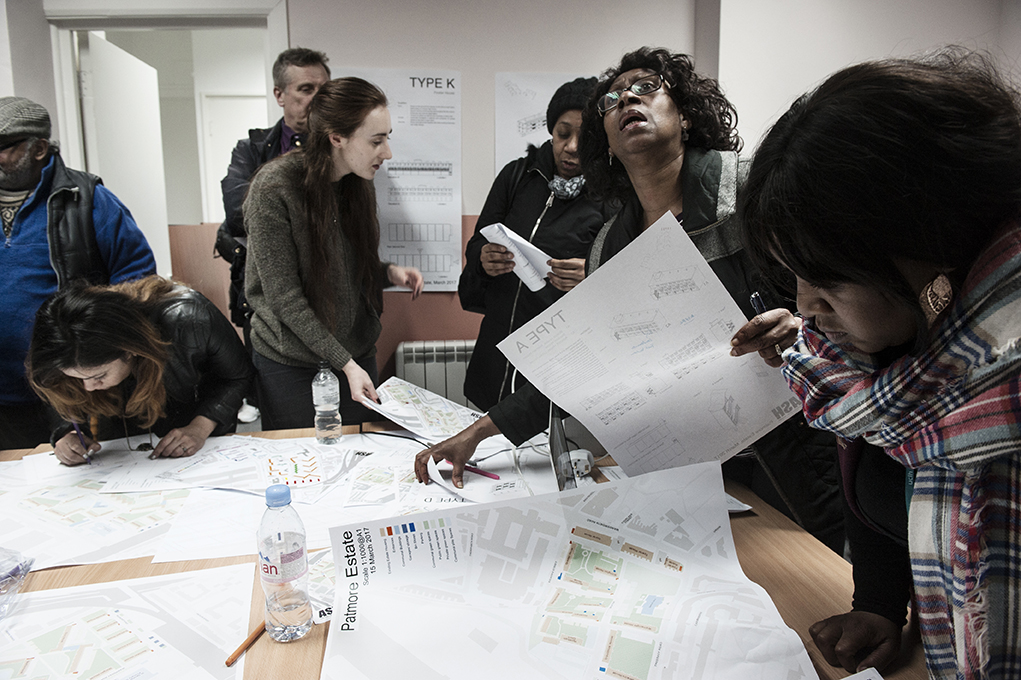
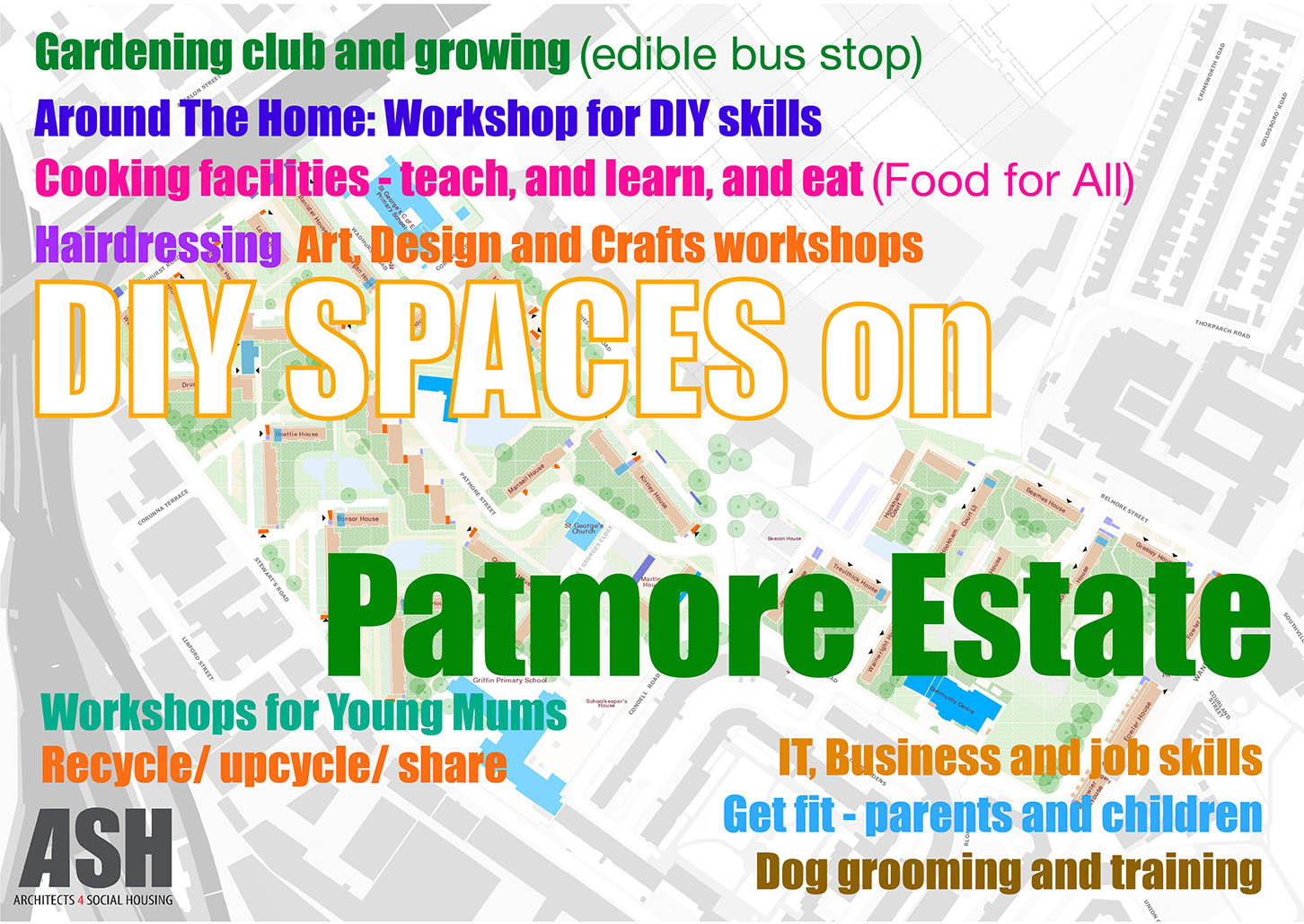
Almost every block in the estate originally had a laundry room – a place for social as well as communal activity.
These spaces have fallen out of use, and ASH proposes that these could be refurbished as ‘DIY spaces’ where a range of activities could take place that residents have identified.
Residents who use their homes for hairdressing could use the DIY Space
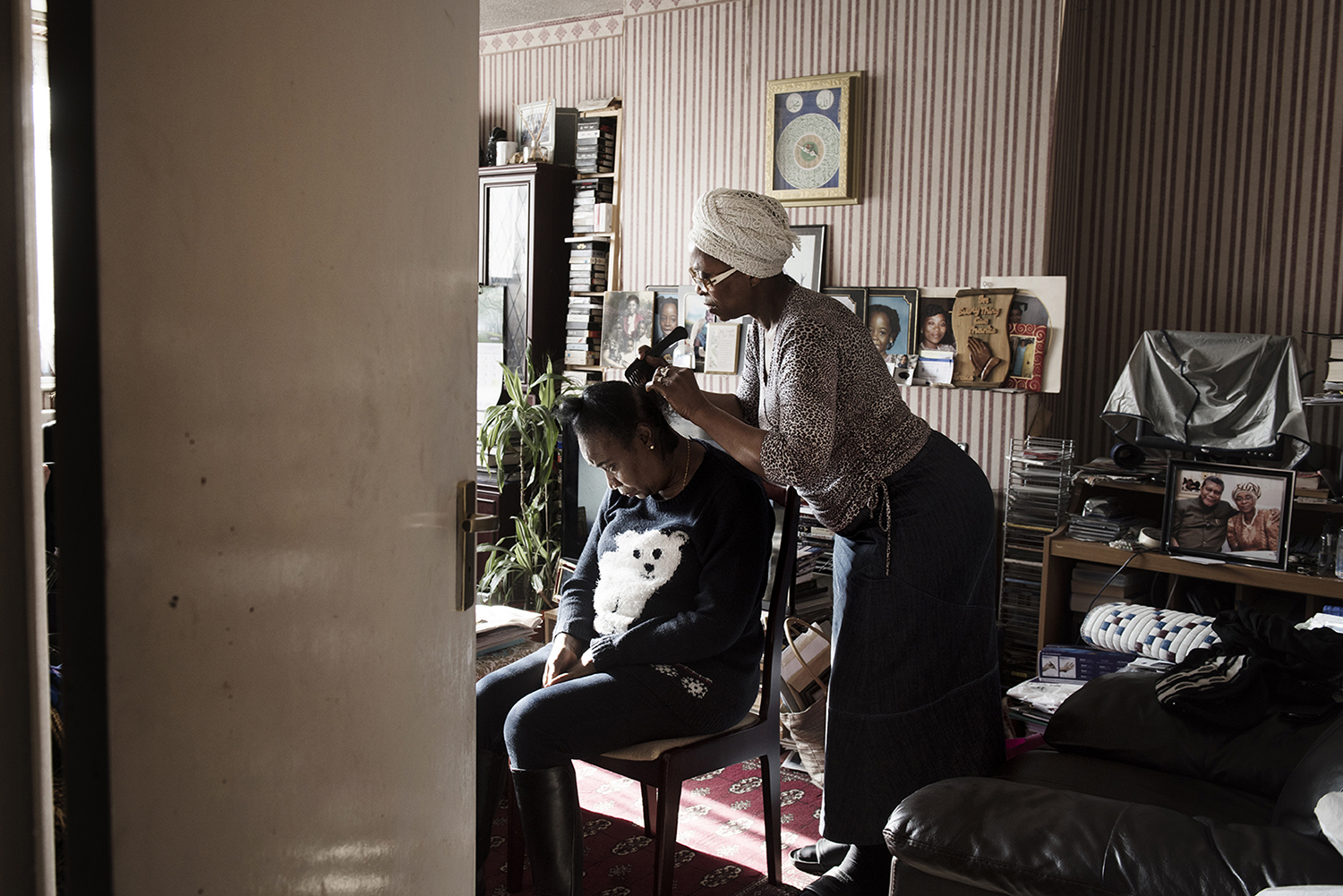
Proposals for the refurbishment include:
- External rendered insulation to the flats (while leaving exposed the brick stair and lift cores)
- New doors and windows
- Overhaul of services
- New lighting and refurbishment of communal spaces
- New bin stores
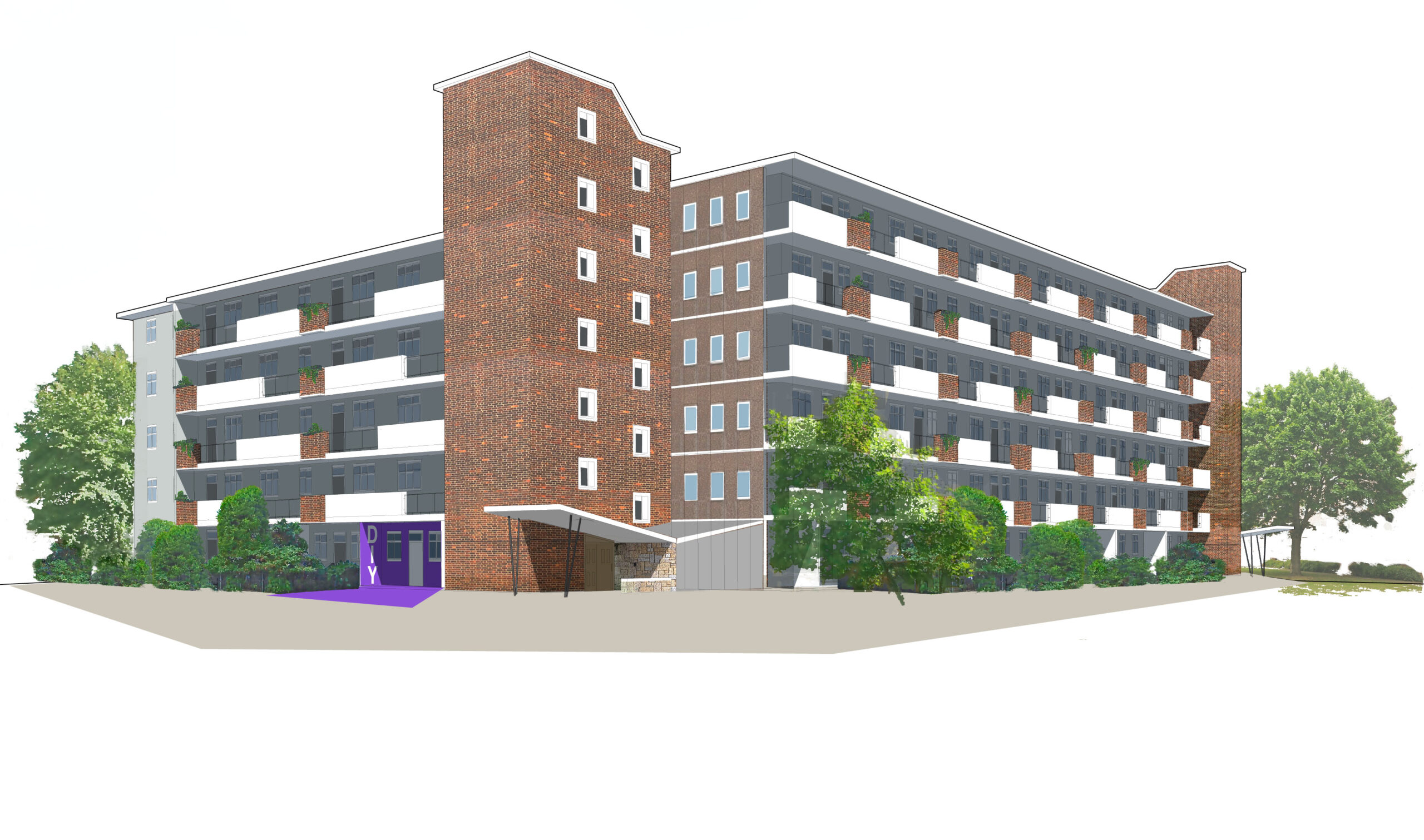
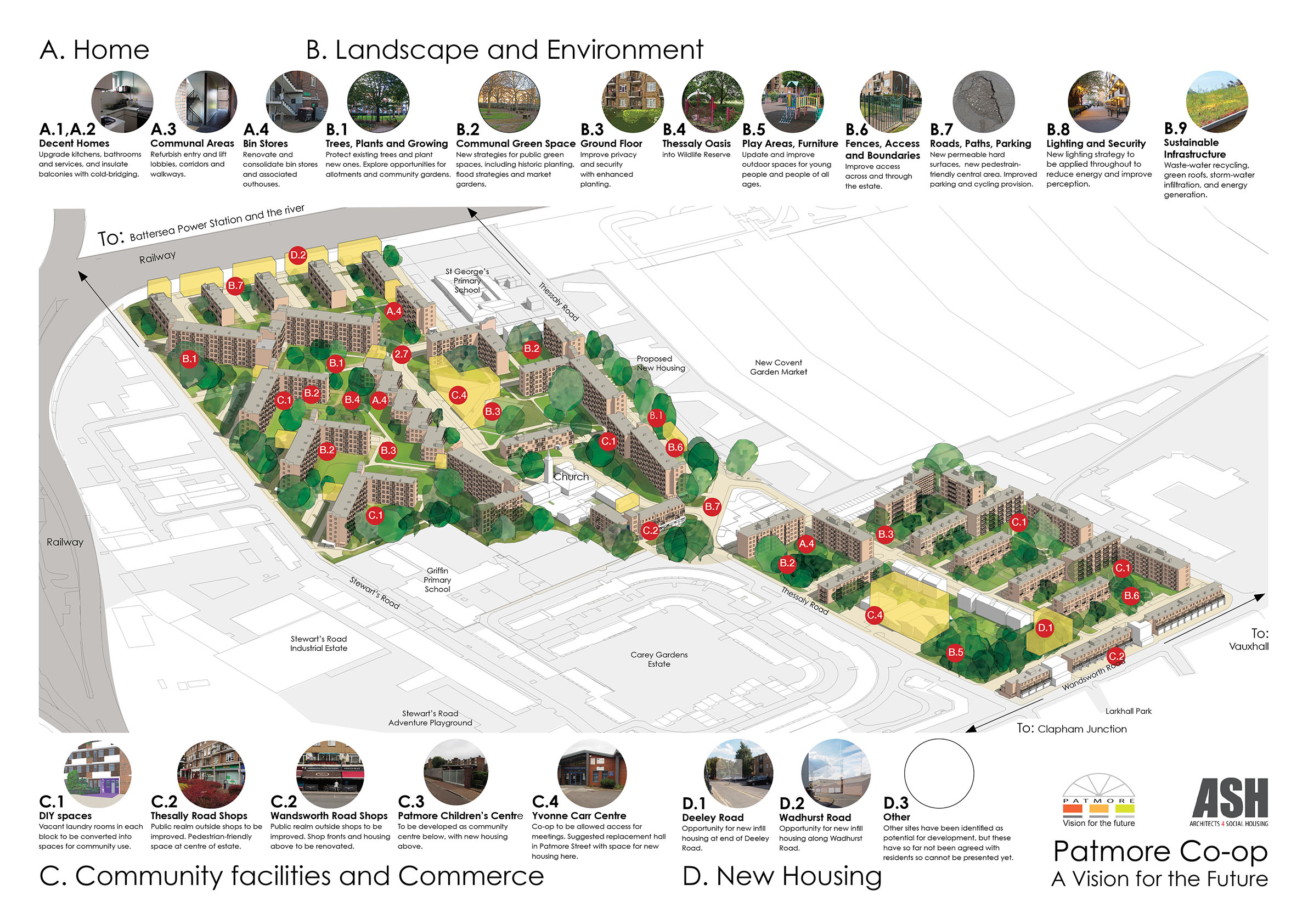
Collaborators
- Lead Architect: Architects for Social Housing CIC
- Architect: Fran Cancino
- Landscape Architect: Tim Wilson
- Photographer: Alessia Gammarota
- Architectural Assistant: Janusz Moore, Sophie Bakkali, Madonna George
