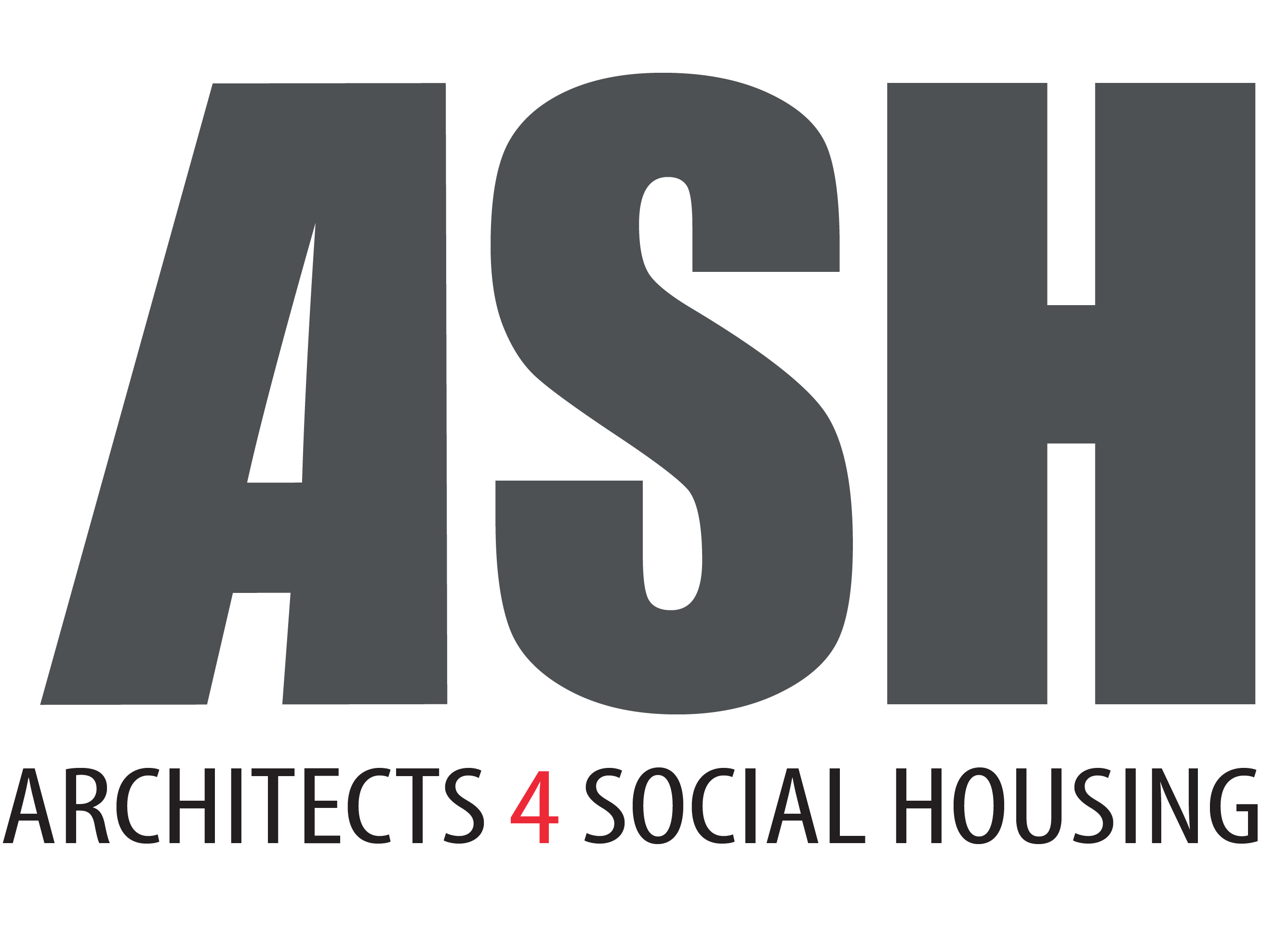Saving St. Raphael’s Estate
Brent, London
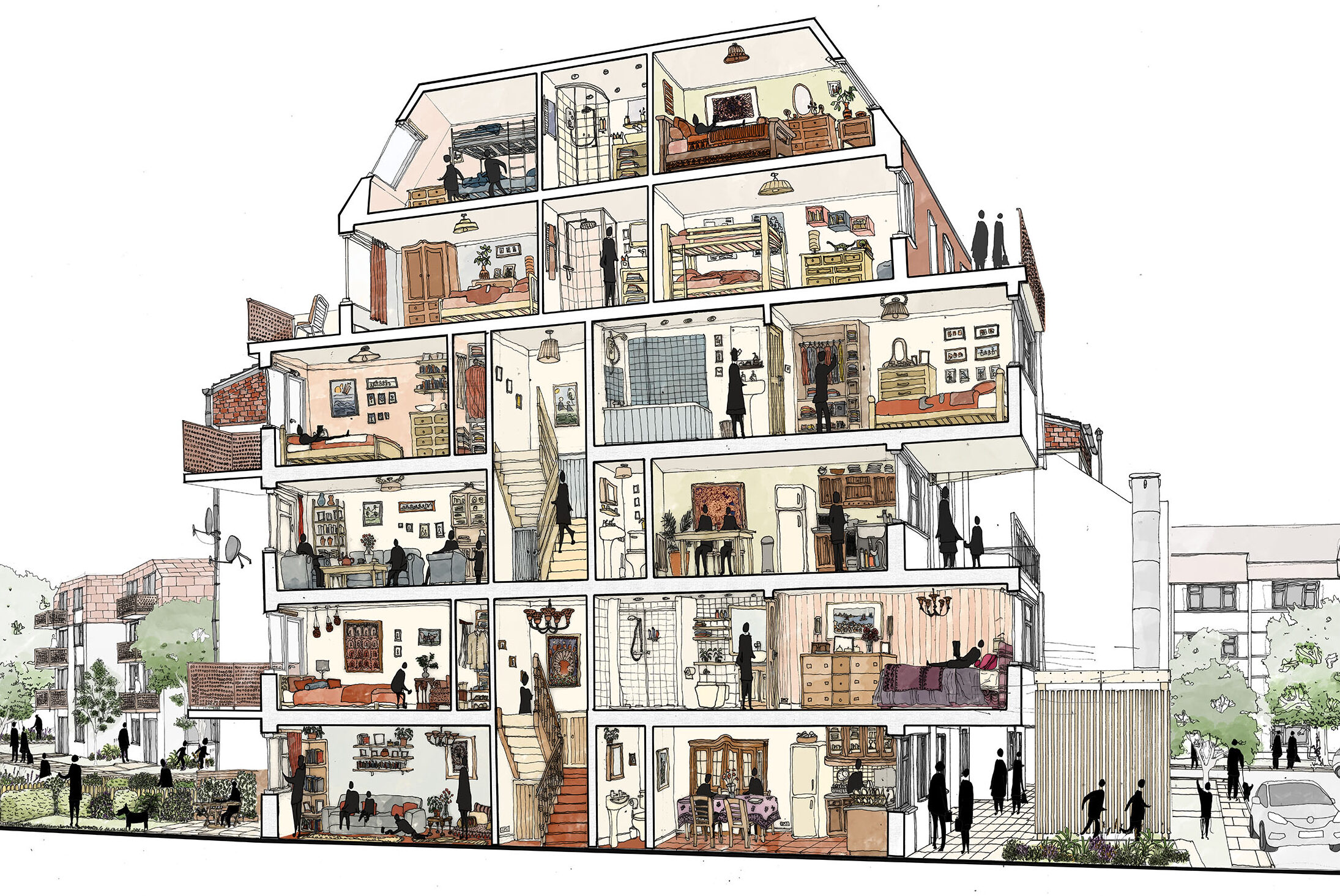
Number of existing homes: 760
Number of proposed new homes: 608
Total homes on refurbished estate: 1368
In June 2019 ASH was invited by the residents of the St. Raphael’s estate to help oppose the demolition of their homes.
Over the following 2 years ASH produced a report called ‘Saving St Raphael’s Estate: the Alternative to demolition’ which proposed improvements to the landscape, community facilities, and existing housing and demonstrated there is a financially viable, socially beneficial and environmentally sustainable future for the estate.
Our proposals were costed by independent Quantity Surveyor Robert Martell and Partners, demonstrating that the costs of demolition and rebuilding are approximately 3 times the cost of ASH’s refurbishment and infill scheme.
Environmental consultants Model Environments established that the embodied carbon cost of demolition and rebuilding are approximately 4 times that of ASH’s scheme.
The report has been selected by the RIBA as part of its Built for Environment report as a case study in sustainable estate regeneration. Click here to download full PDF report. See here for a link to the presentation given to residents on the social and economic contexts to the proposed demolition scheme.
In March 2022 we were awarded funding to publish all the research on St Raphael’s Estate into a book. See here to download the full book as a PDF.
Current status: in June 2021 following the publication of the ASH report, Brent council decided not to pursue demolition of the estate.
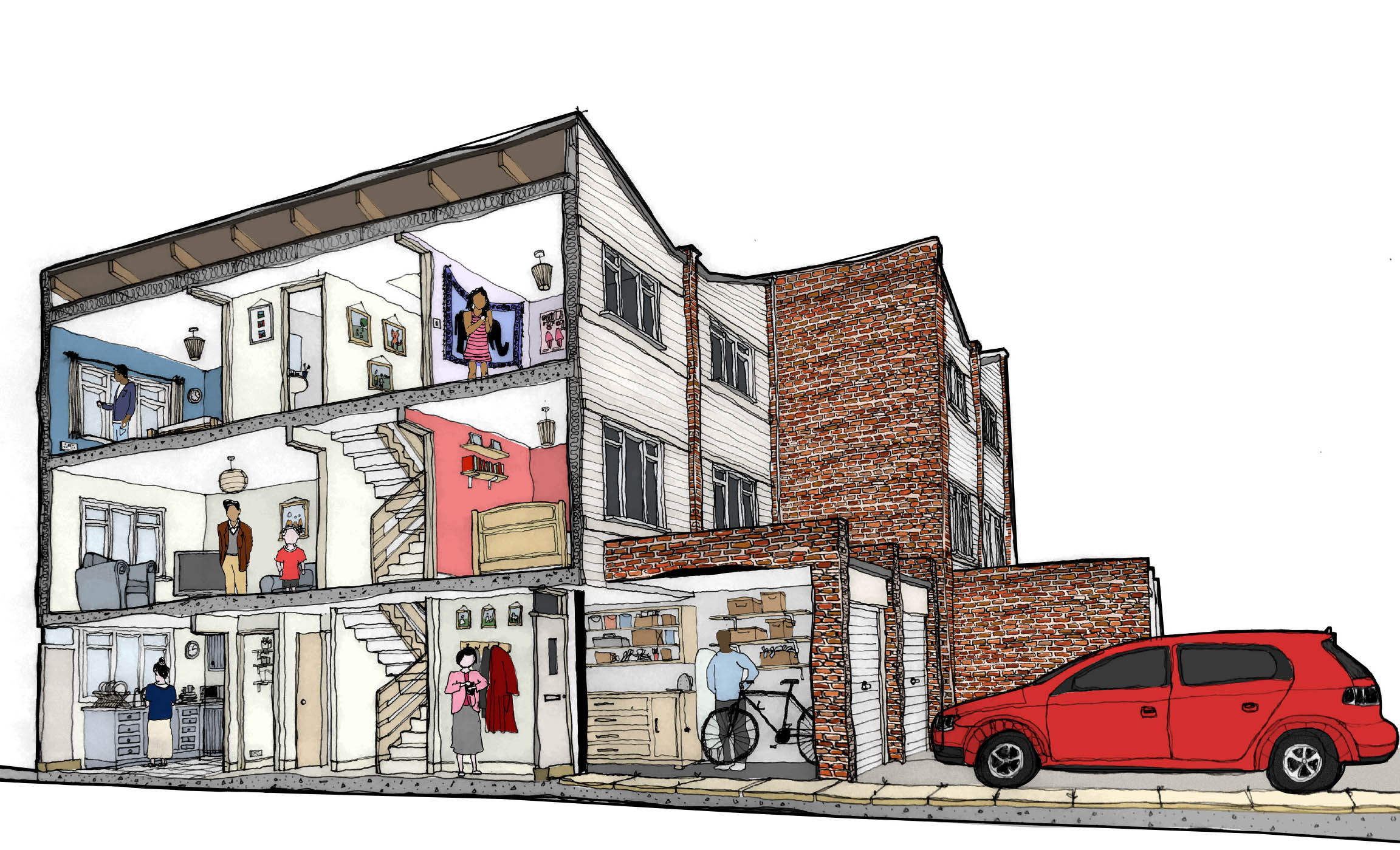
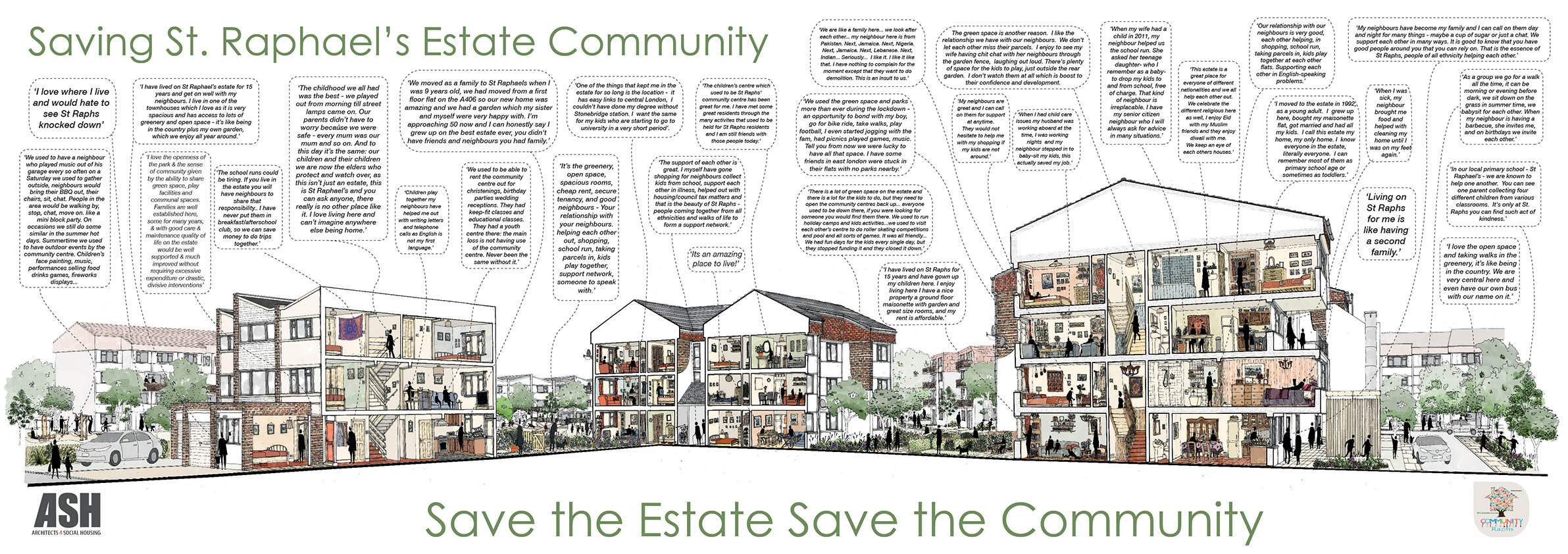
The environmental and economic consequences of demolition of the estate for residents, the council and the local community are reasonably straightforward to assess. Our research and report has demonstrated these, calculating the embodied carbon involved in demolition and rebuilding to be approximately 4 times that of ASH’s refurbishment and infill option, and showing the relative financial costs of demolition and rebuilding to be approximately 3 times that of refurbishment and infill per home.
The social consequences however are less easily quantifiable but if anything the most important. In an attempt to understand and illustrate some of these, we asked residents what they valued most about living on the estate, and what they would miss if it were demolished.
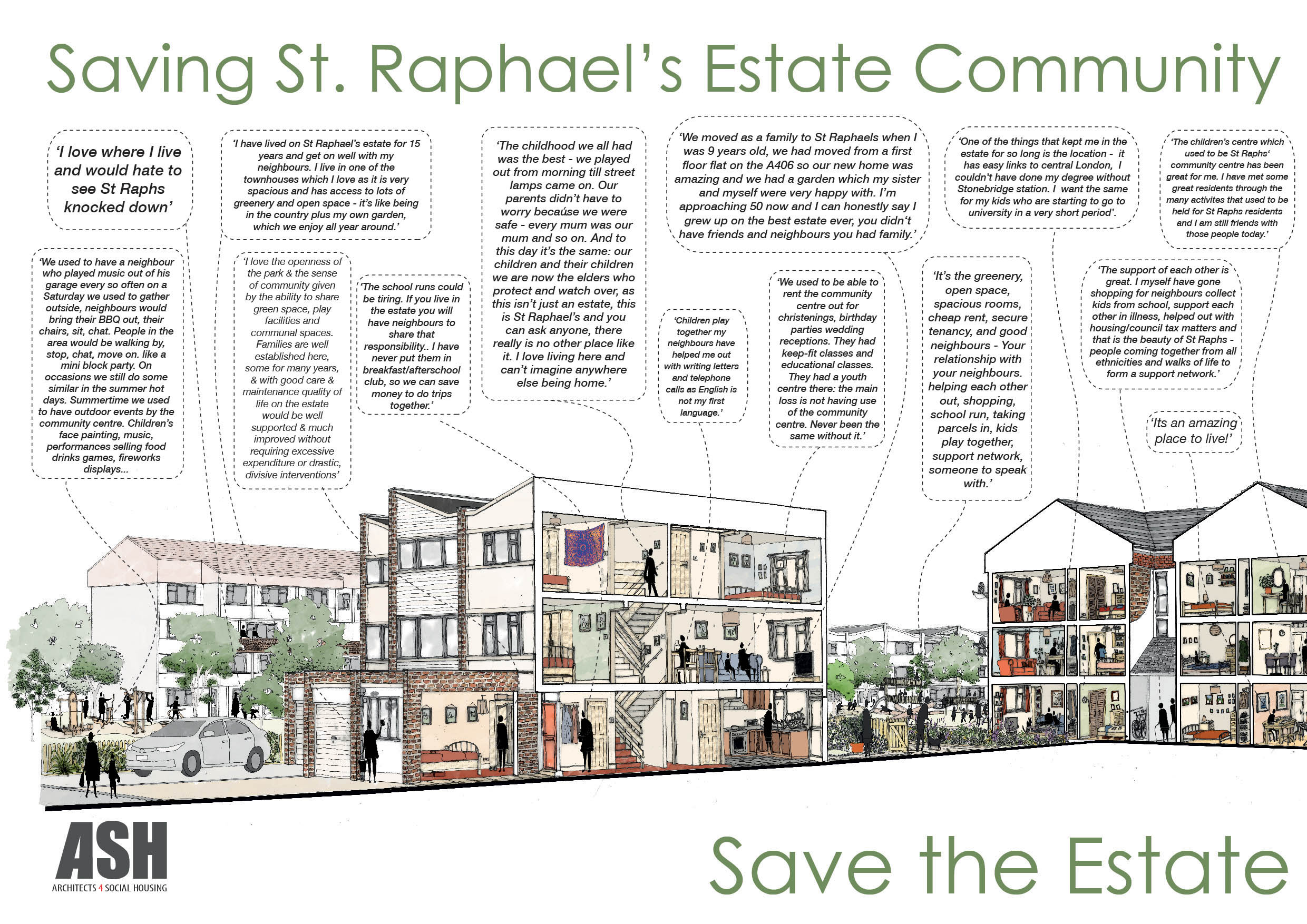
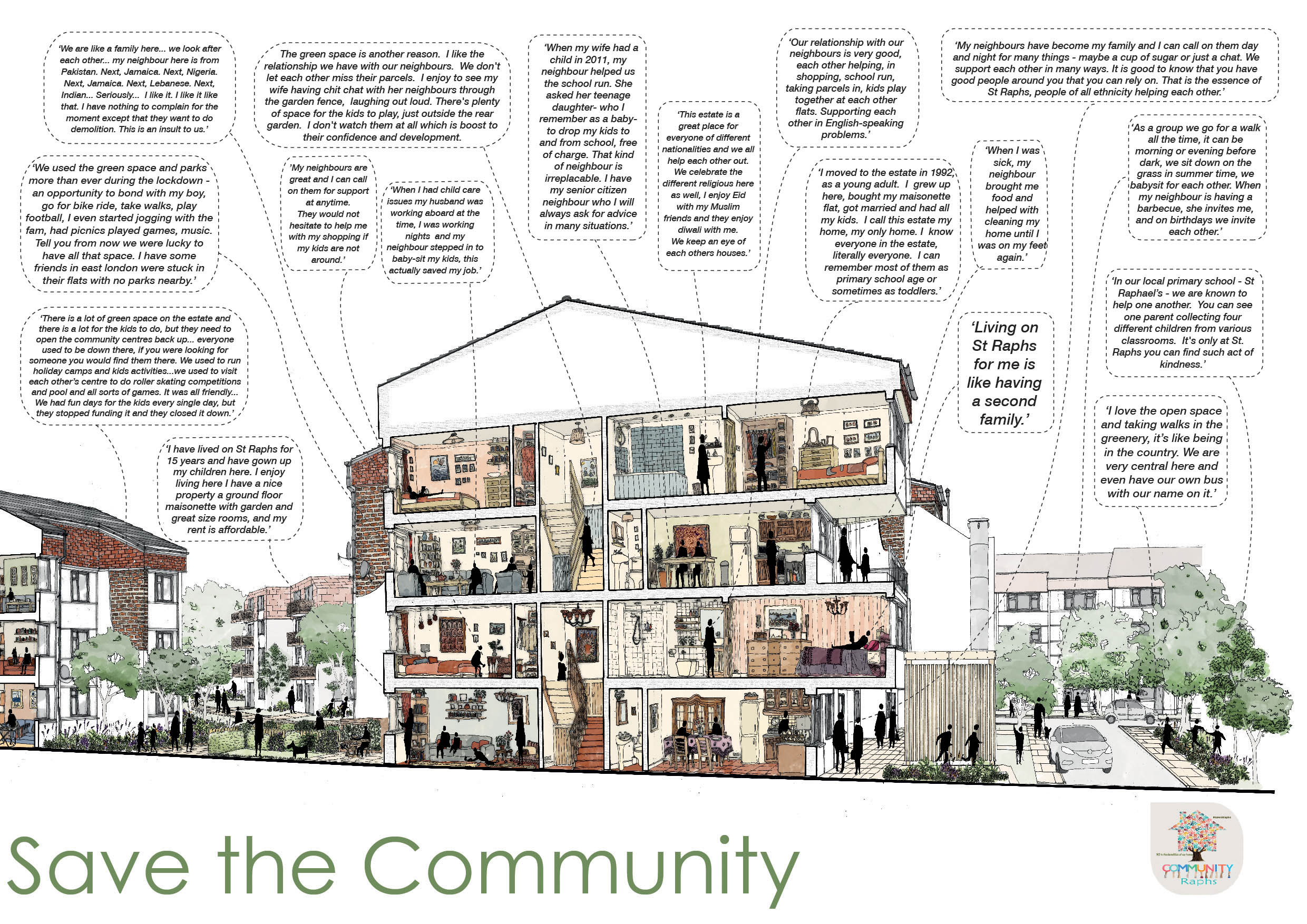
ASH identified all the housing types on the estate. As there are only 6 different housing types (and only 5 owned by the council), design proposals for refurbishment of 760 homes would be very efficient, requiring only 6 design strategies – one for each type.

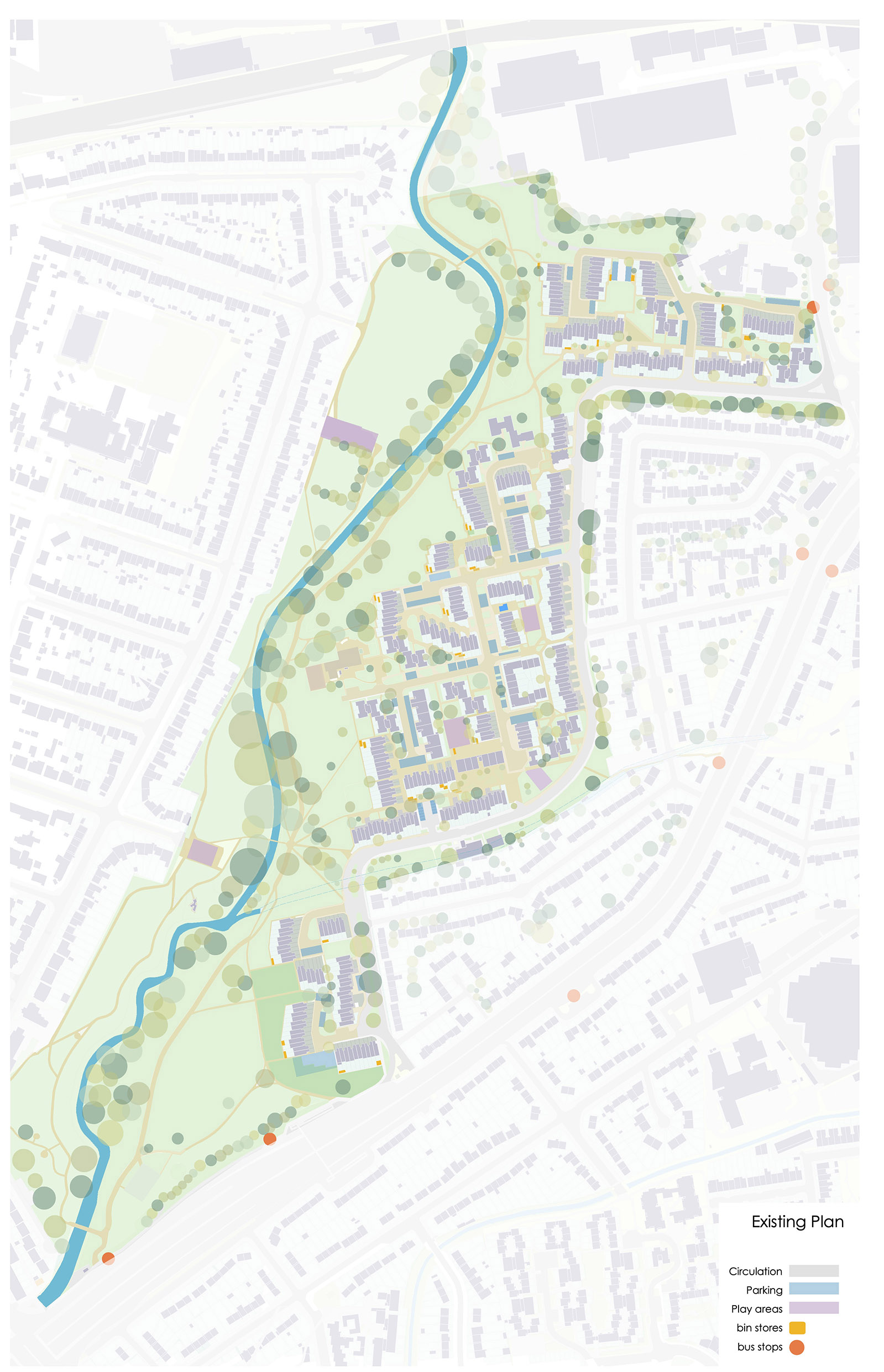

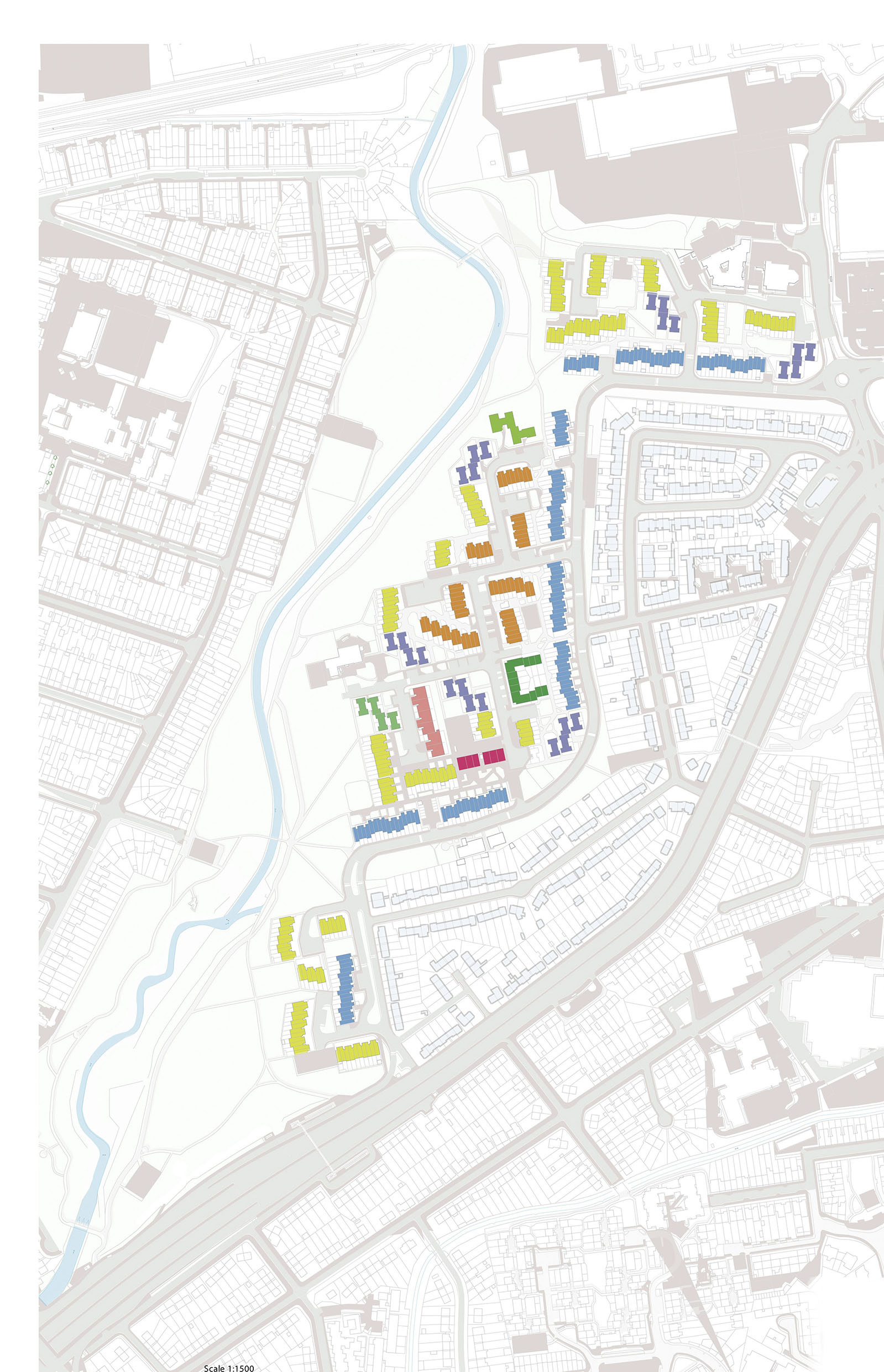
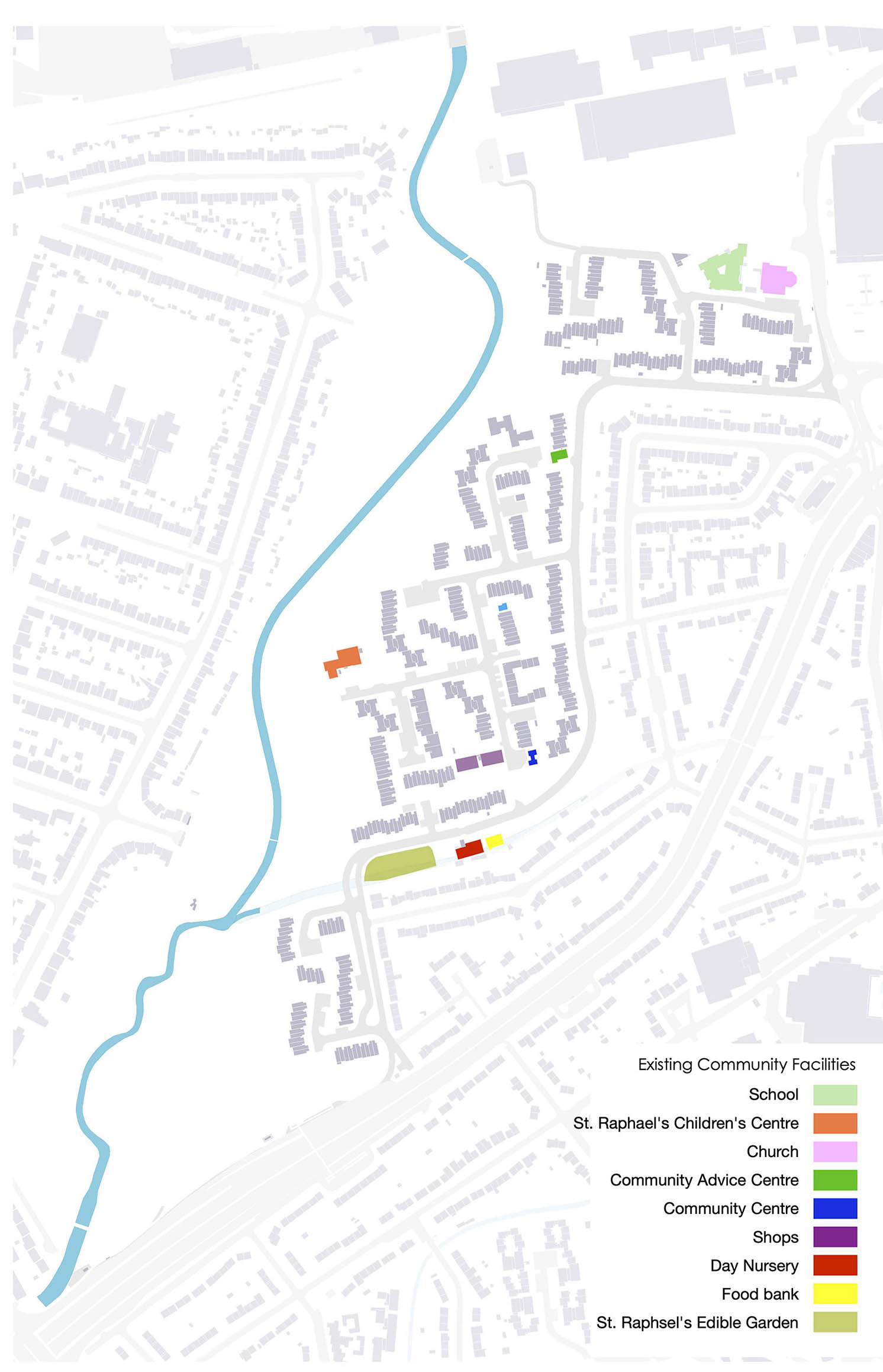
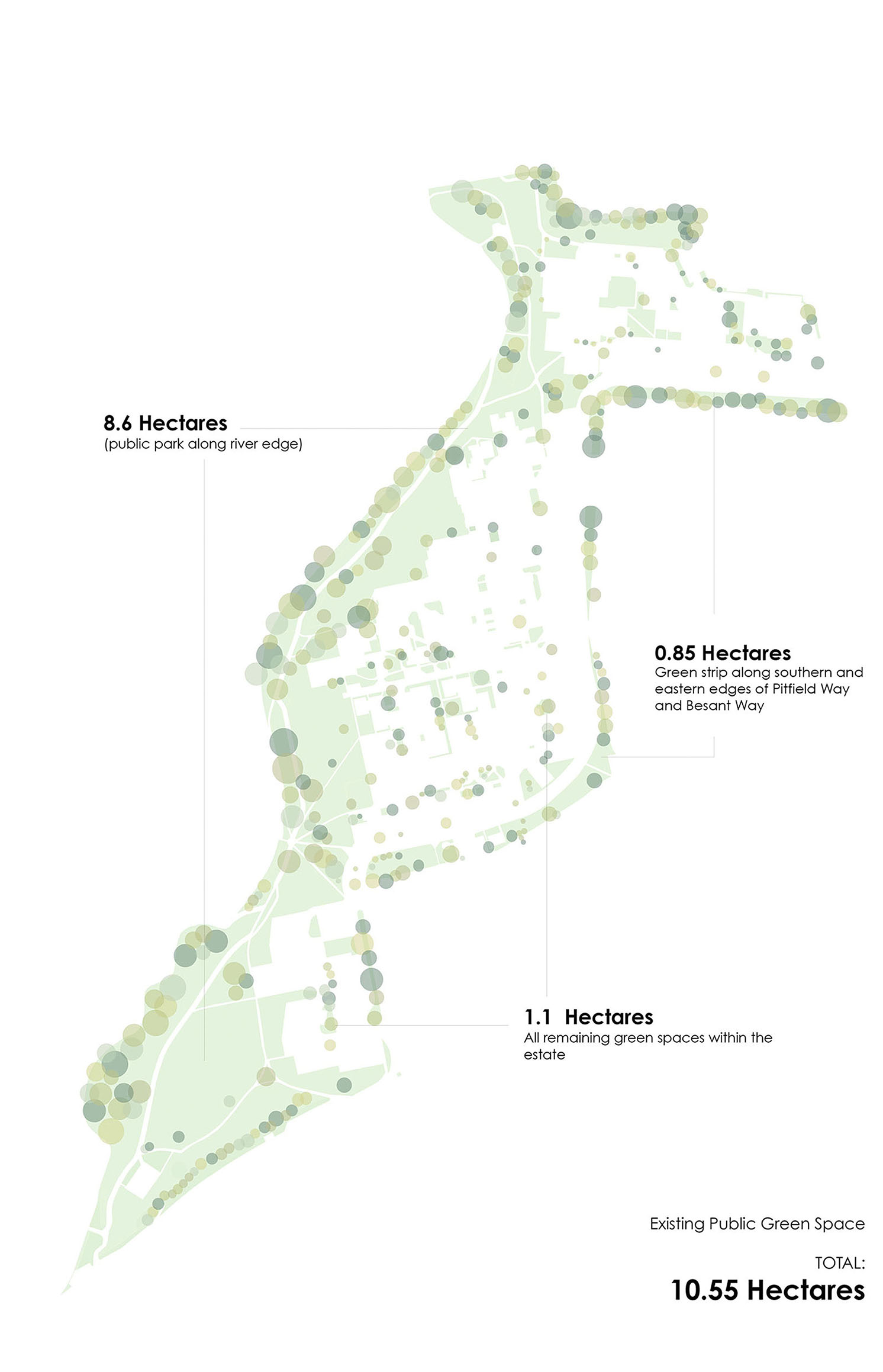
Analysis of the existing estate, housing, landscape and community faciltiies
At the presentation to residents in February 2020 (the slides seen here) ASH proposed to investigate improvements to the housing, landscape and community facilities that could be made to what we called the ‘case study area’.
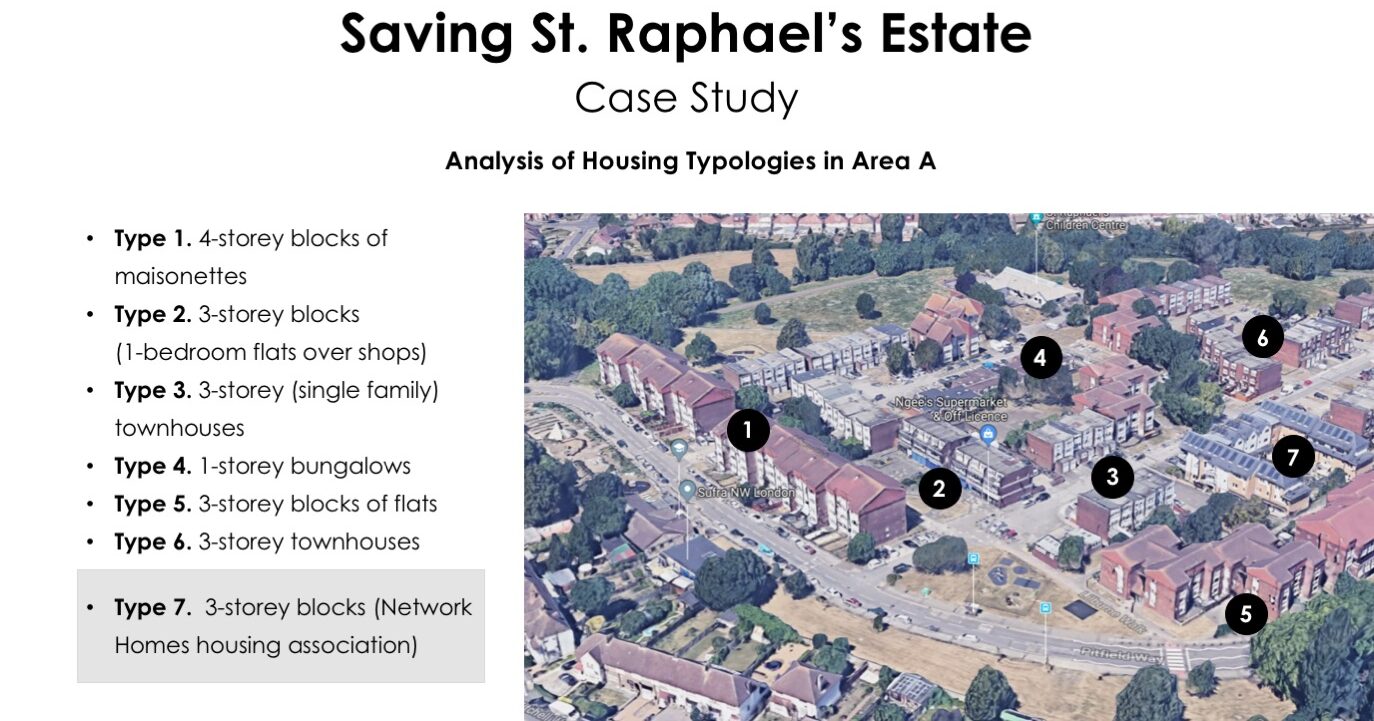
In July 2021, ASH delivered a hard copy set of the key proposals to all 760 households on the estate, illustrating the proposed improvements to the case study area.
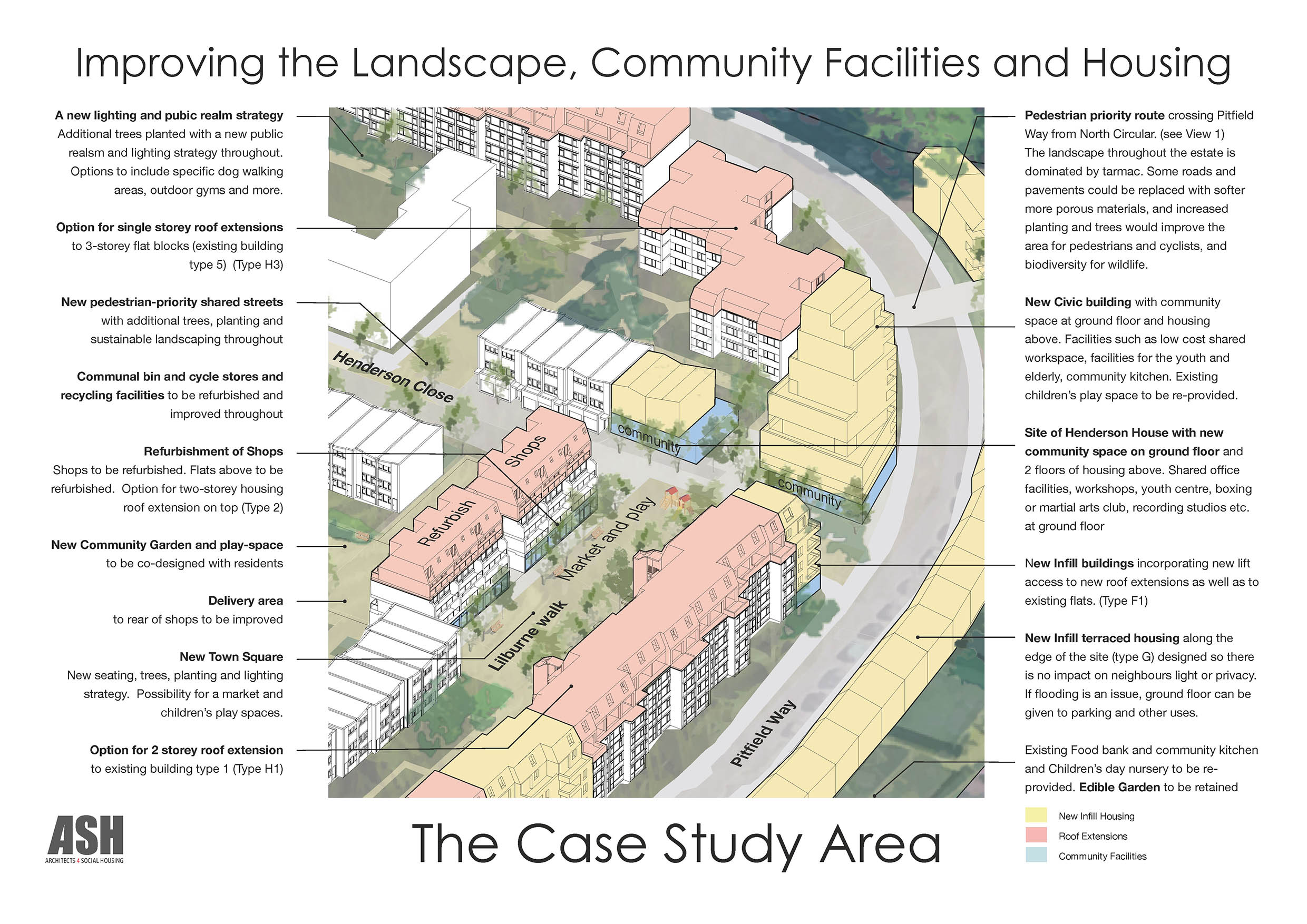
Sectional perspective through the refurbished shops (Housing Type 2) and public square in the case study area.
Proposed refurbishment to the block can be seen in the image below.
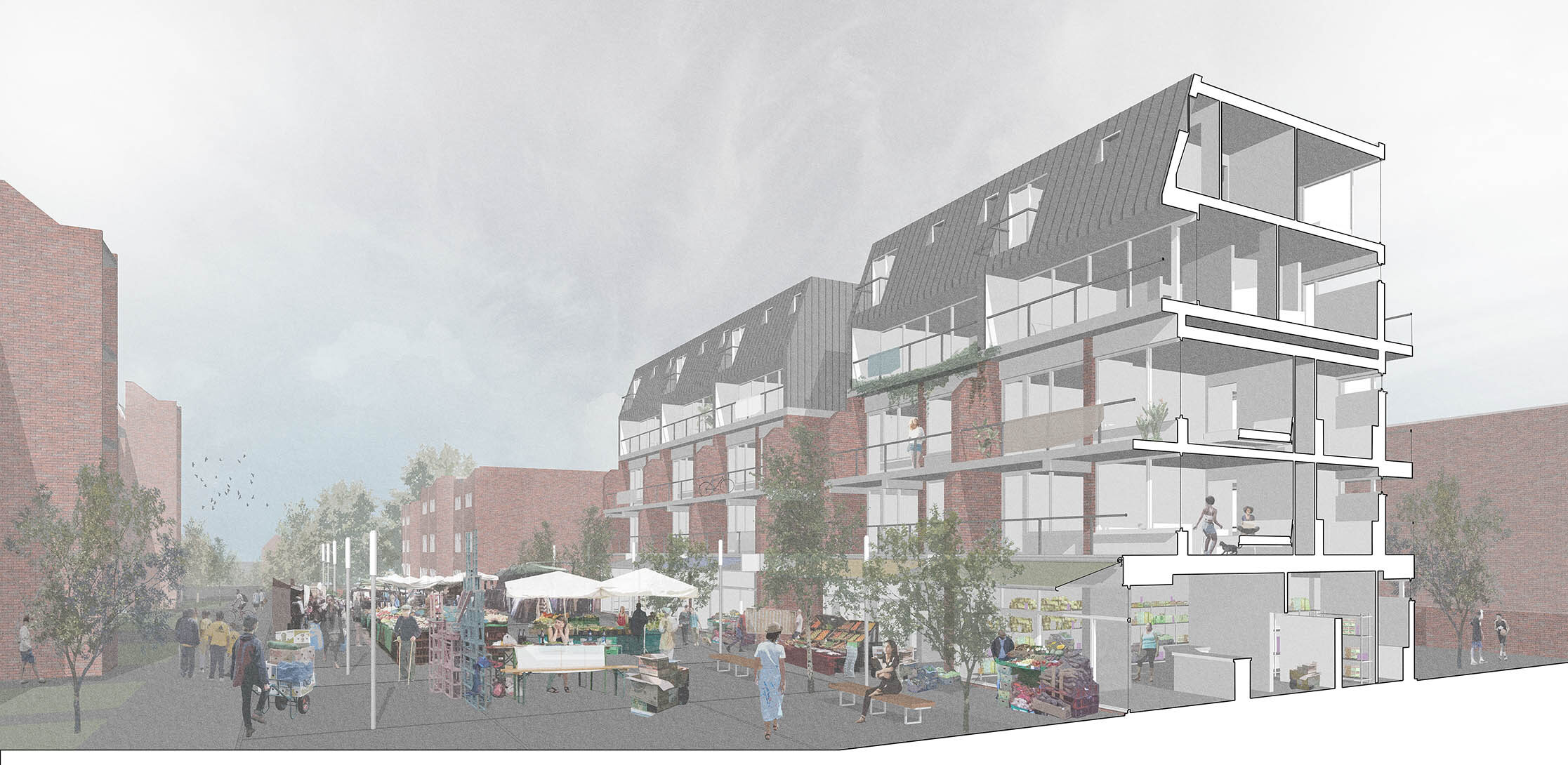
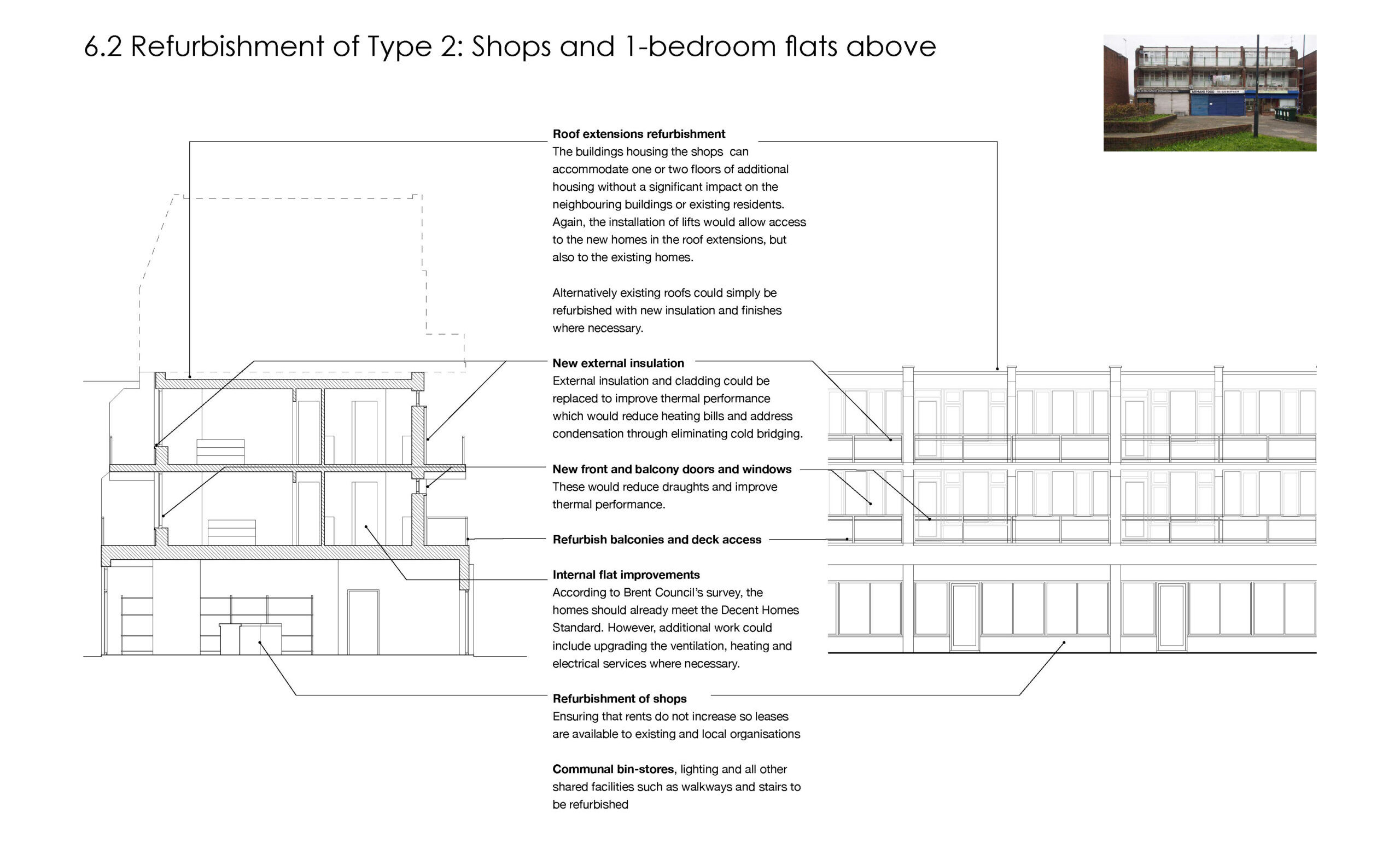
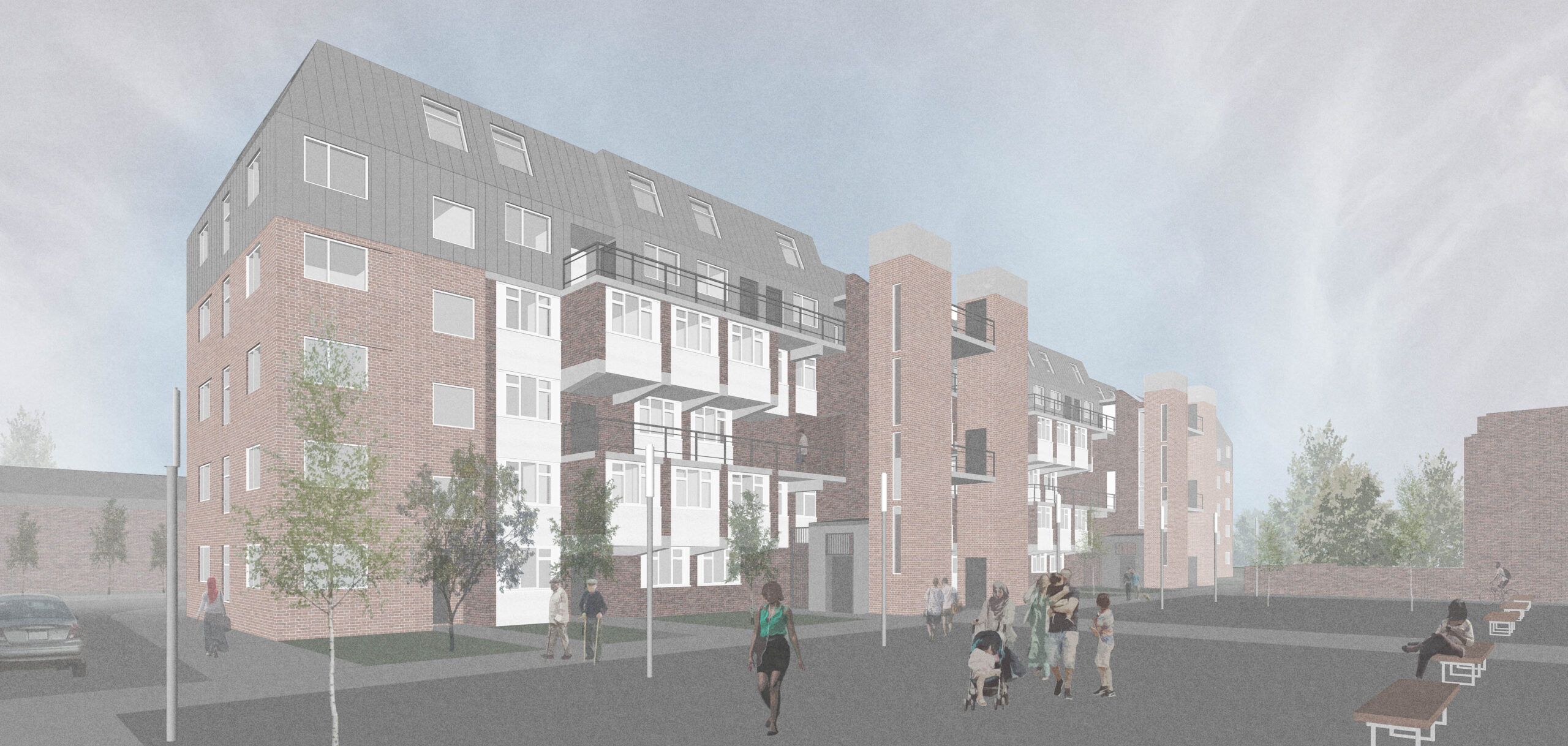
Proposed roof extensions and refurbishments to the 4-storey maisonette block
Housing Type 1
Proposed view through new pedestrian landscape towards new civic spaces.
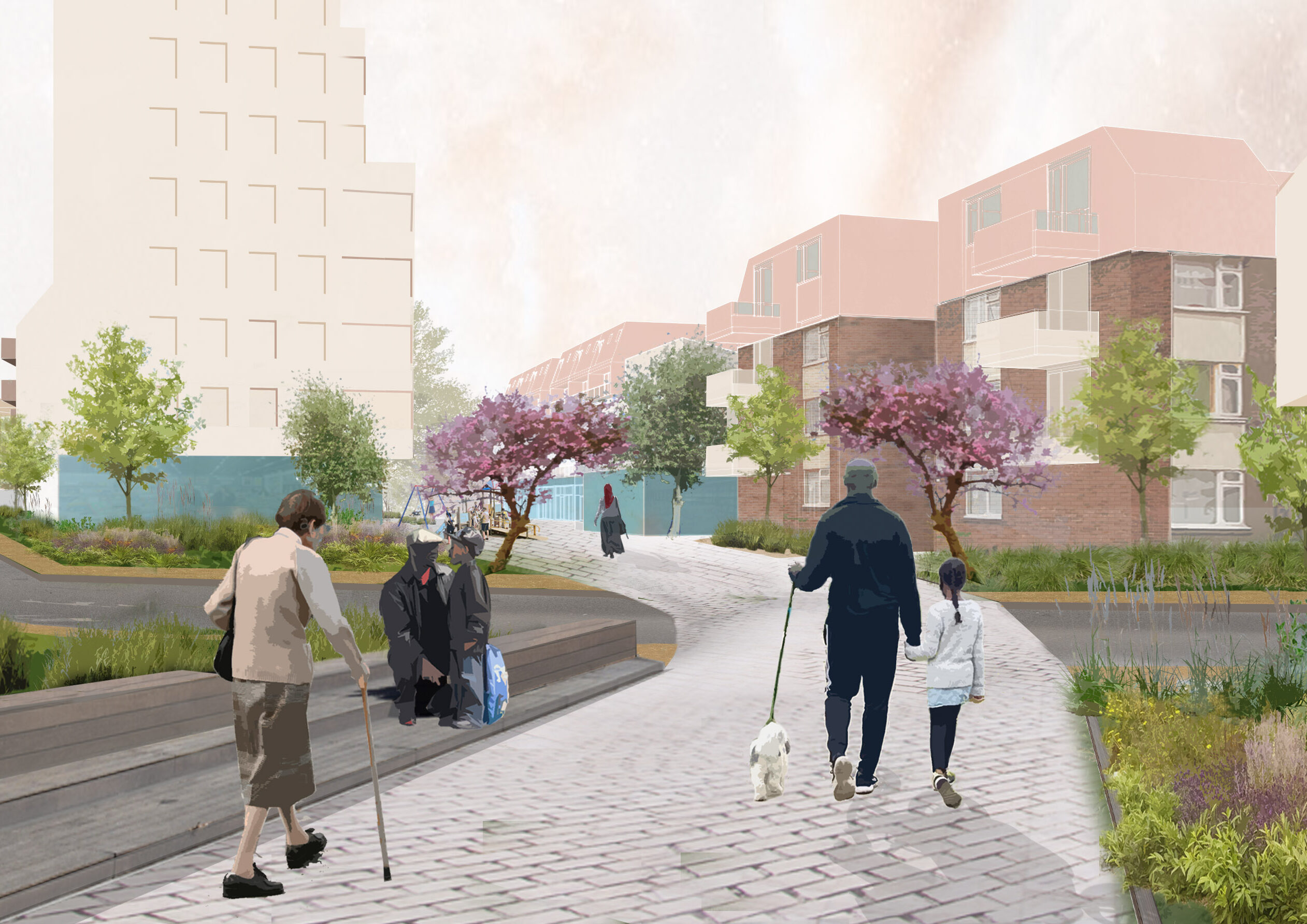
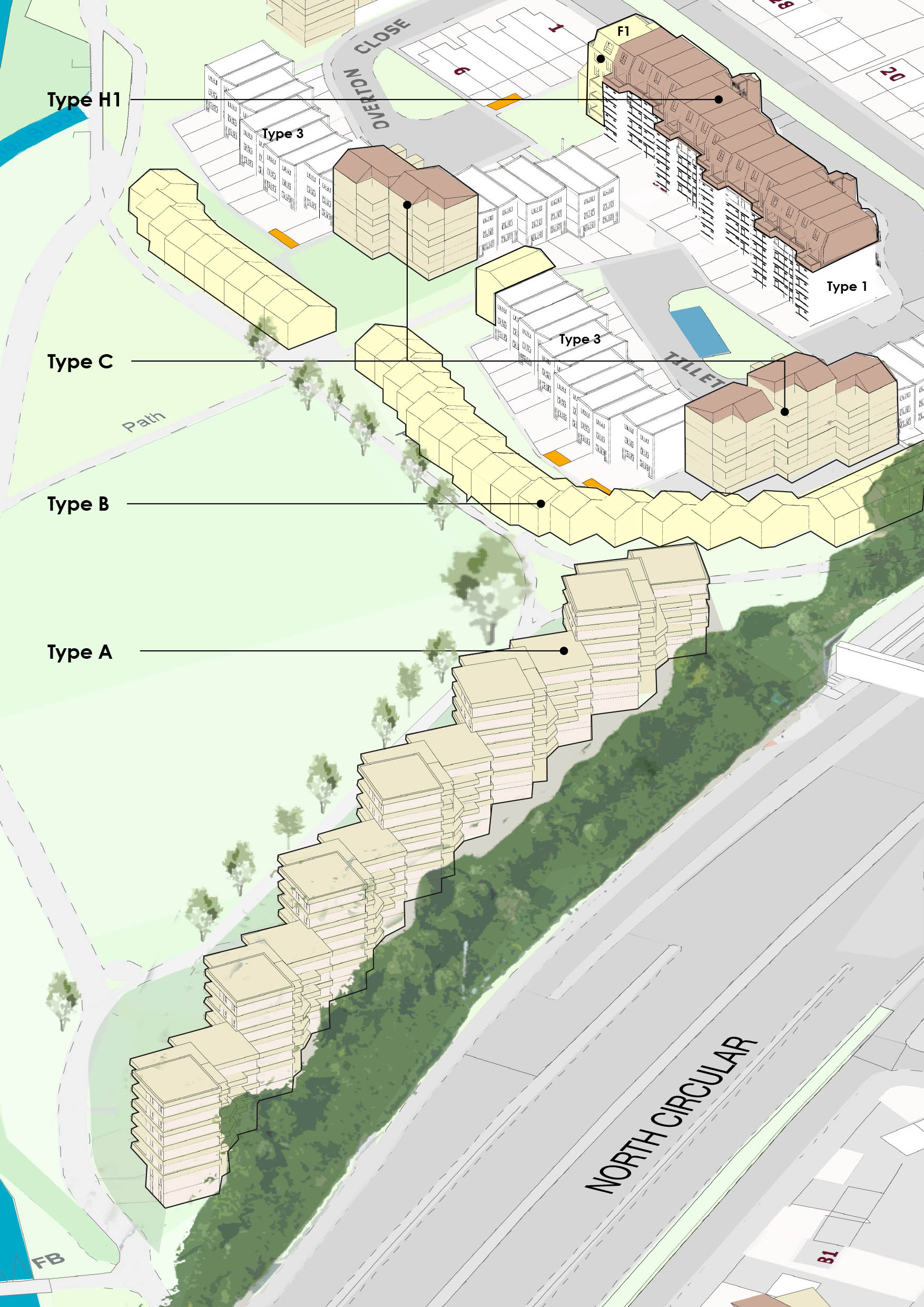
The area alongside the North circular has been designated by Brent Council as ‘Phase 1’ and offers an opportunity for some additional housing with close access to public transport links and the Brent River Park.
Type A : New-build flats alongside North Circular (Brent Council’s ‘Phase 1’)
Currently, there is some shrub and tree growth along this edge, which should be improved and extended in order to provide an environmental barrier between the busy main road and the new housing. As the new housing is to the south and east of the park, a slim line of 4-7-storey buildings could be built without any significant impact on the quality and use of the park. We propose a staggered roof-line that would allow light to penetrate through a heterogeneous building form, and each block rotates slightly following the curve of the road. The stepped orientation and block layout means that all the homes would be dual or triple aspect, with views across the park and towards Wembley Stadium to the west and north. The south-east side of the blocks, facing the North Circular, would be allocated to vehicle circulation, with some parking for disabled residents, and lifts and stairs located in single-glazed and planted ‘winter-gardens’.
Type B: New-build houses bordering the park
Along the eastern edge of the park, backing onto the existing back gardens, ASH proposes a new terrace of 2- or 3-storey family homes, creating a new frontage to Brent River Park. Roofs would be pitched to mitigate any loss of light and views, ensuring no infringement of right-to-light or amenity of existing homes.
Type C: New-build flat blocks
Type C housing can be replicated in numerous locations across the estate, as either infill sites between buildings or as stand-alone blocks. All flats are dual aspect, with west- or south-facing balconies. The proposed blocks are staggered to enable a wide range of potential configurations. Roofs could match that of the proposed roof extensions to create a homogeneity and identity between the new and refurbished buildings across the estate. For the same reason, Type A housing could employ similar formal and design choices.
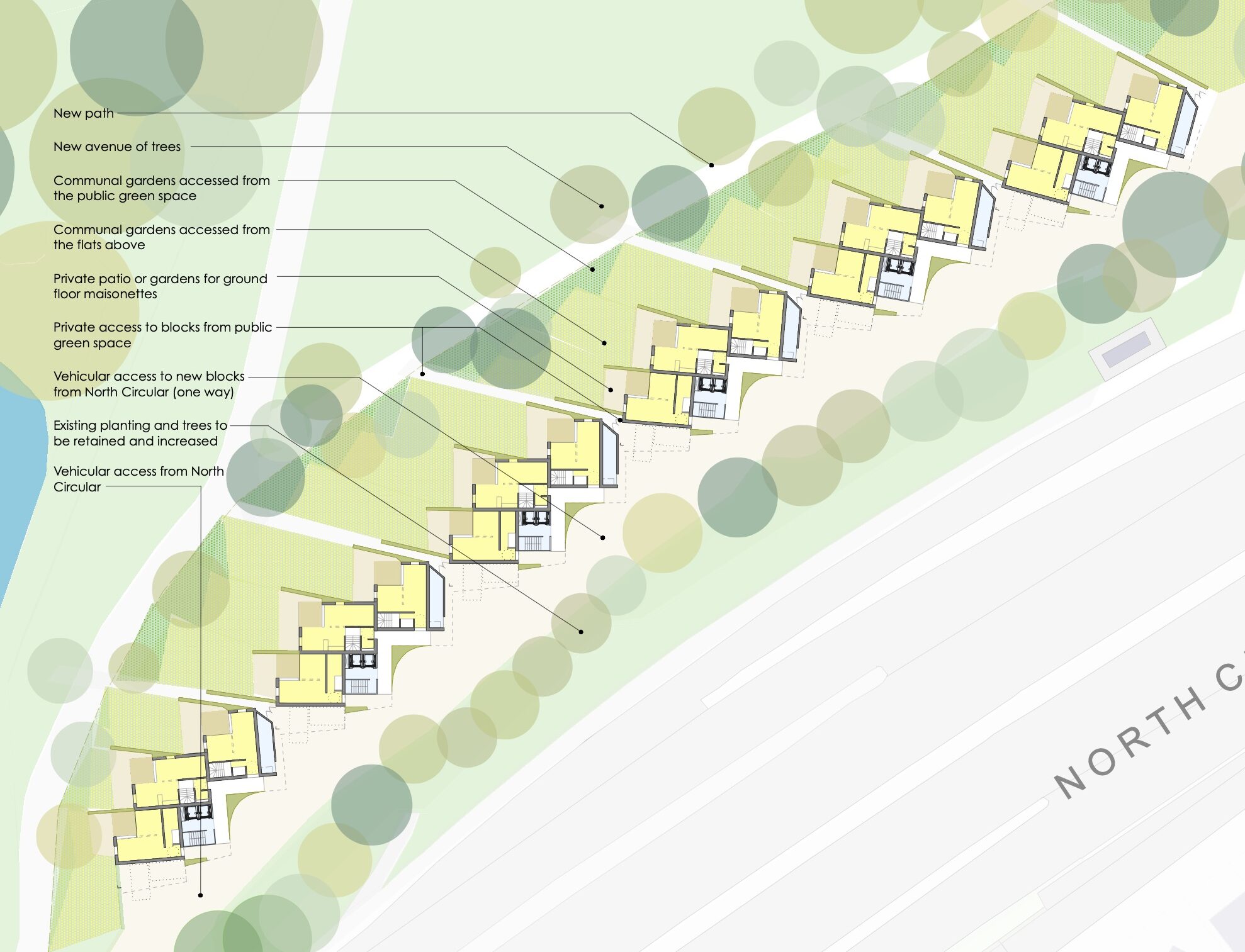
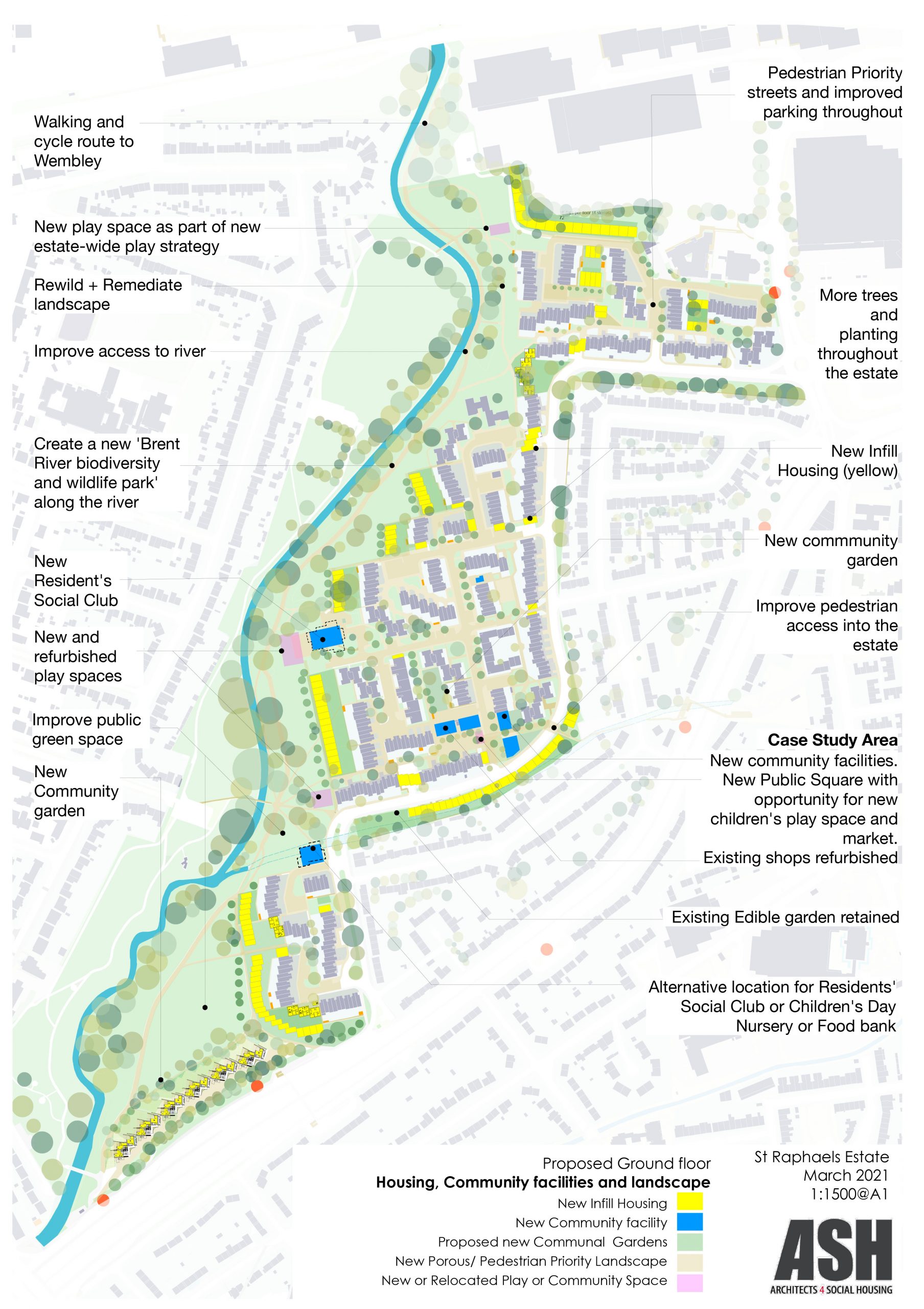
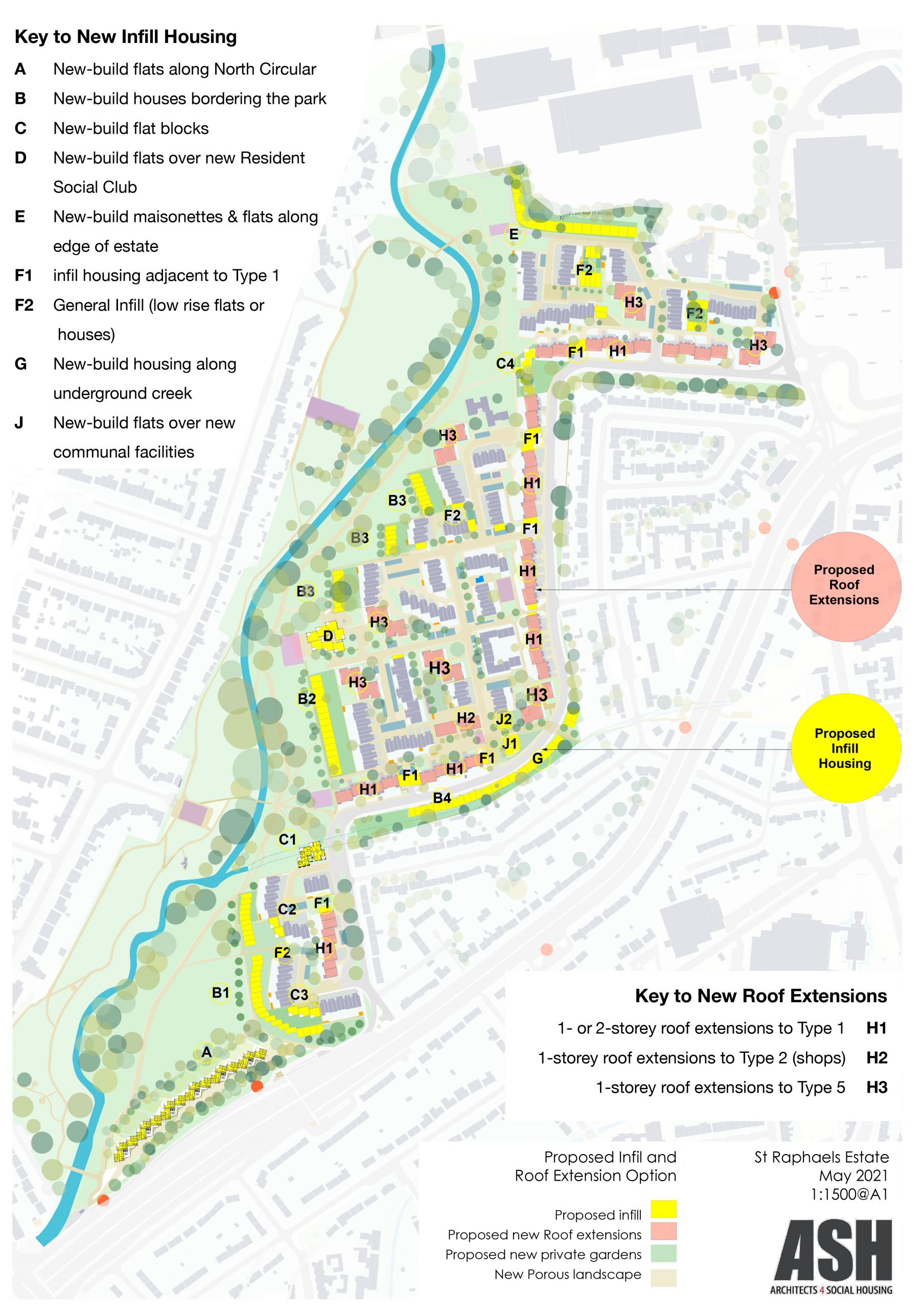
Proposed plans, showing infill in yellow, roof extensions in pink and community facilities in blue.
The plans show ASH’s proposals to add an additional 608 new homes to the existing 760 homes on the estate, resulting in a total of 1368 homes, of which 63% would be for social rent.
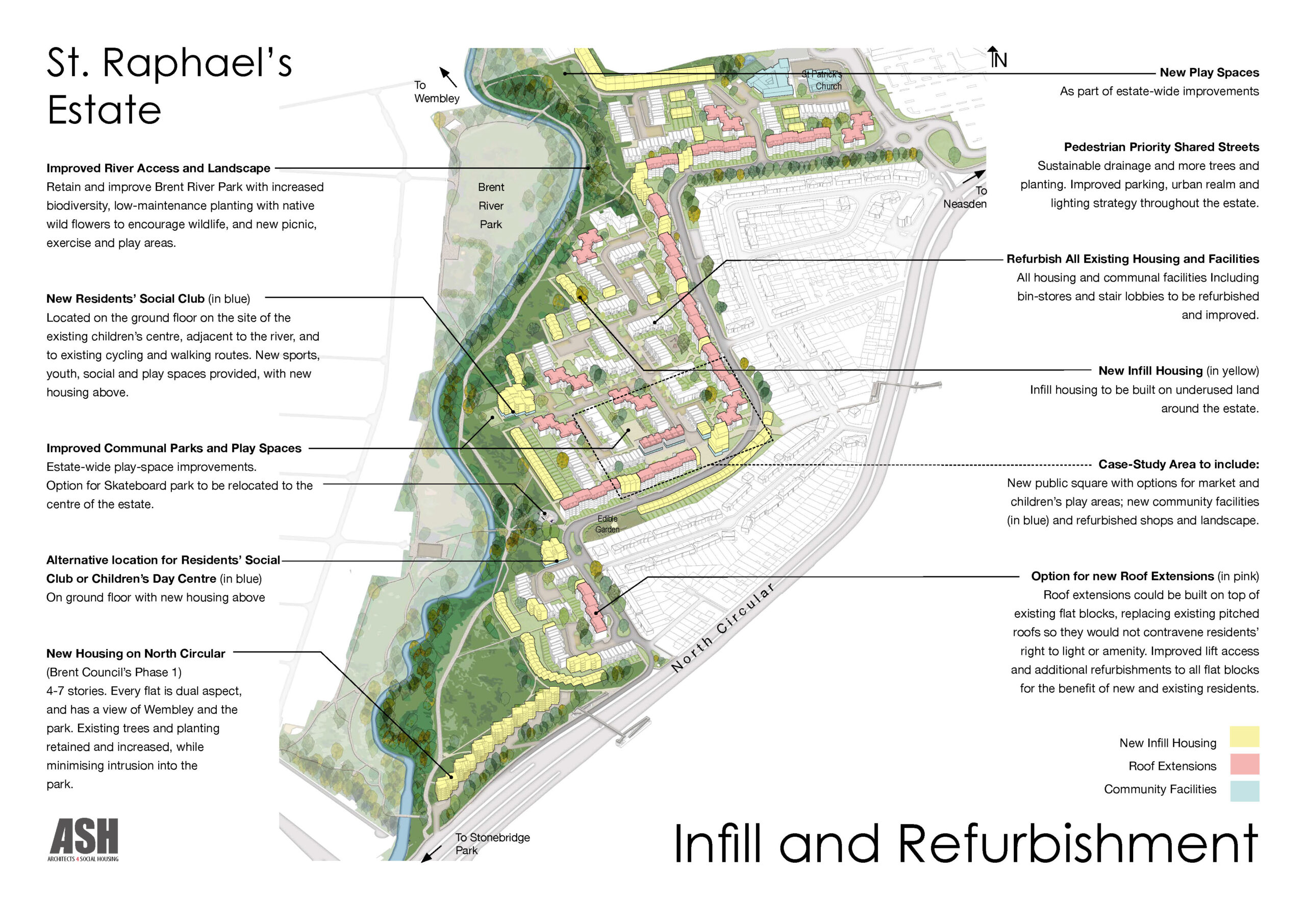
Collaborators:
- Lead Architect: Geraldine Dening @ Architects for Social Housing
- Lead Researcher: Simon Elmer @Architects for Social Housing
- Quantity Surveyor: Robert Martell and Partners
- Structural Engineers: Tom Robertshaw @ Glass Limited
- Environmental Engineers: Model Environments
- Landscape Architects: Adriana Massidda @ Down to Earth
- Artist in Residence: Julika Gittner
- Architects: Rob Wills, Caitriona Casey
- Architectural Assistants: Jack Sweet, Jake MacLean, Sam Willis, Ben Corbett, Maja Klich, Olande Onitiju, Andrea Vasilcin, Can Ozerdem
