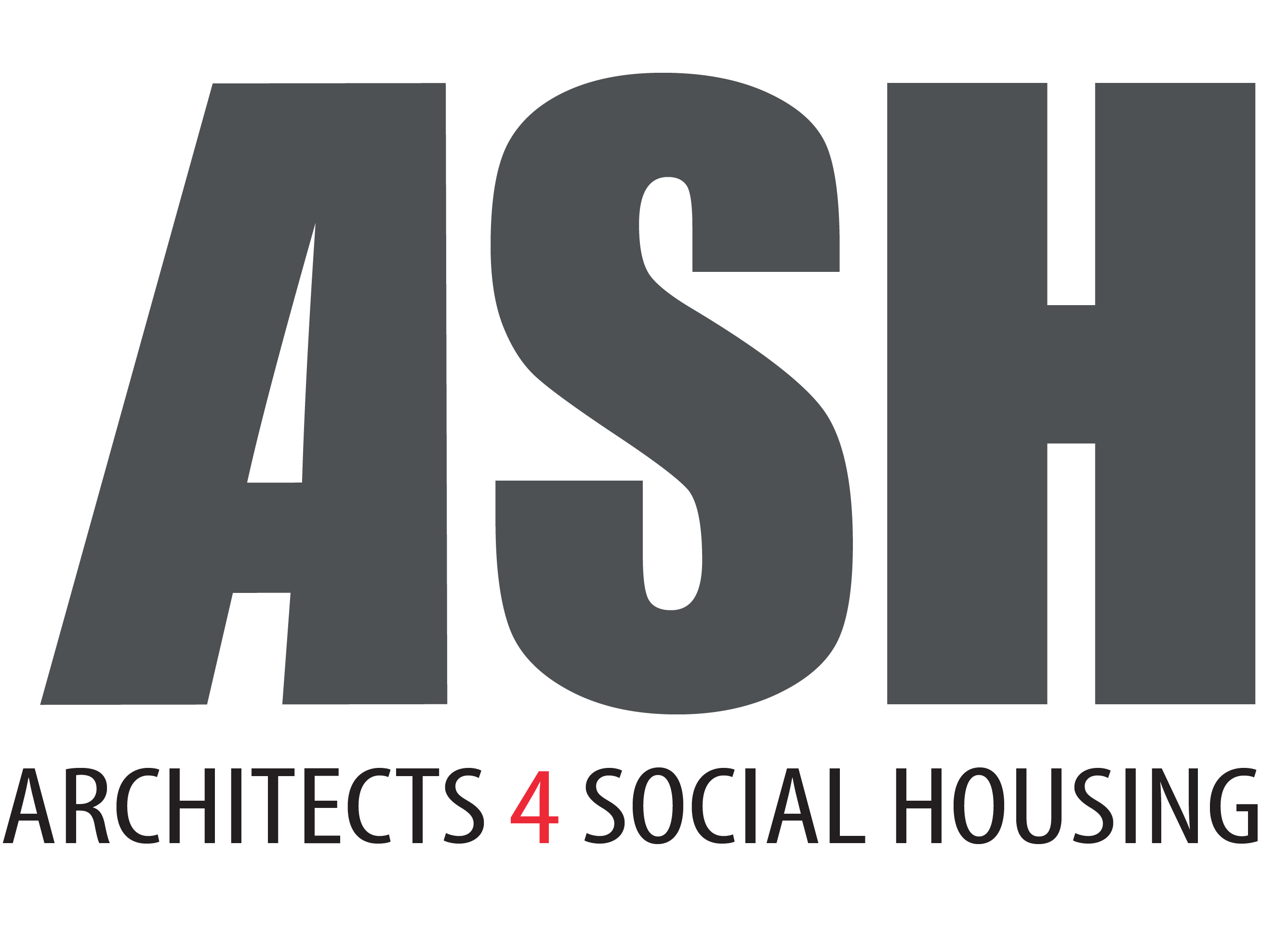Central Hill Estate
Lambeth, London
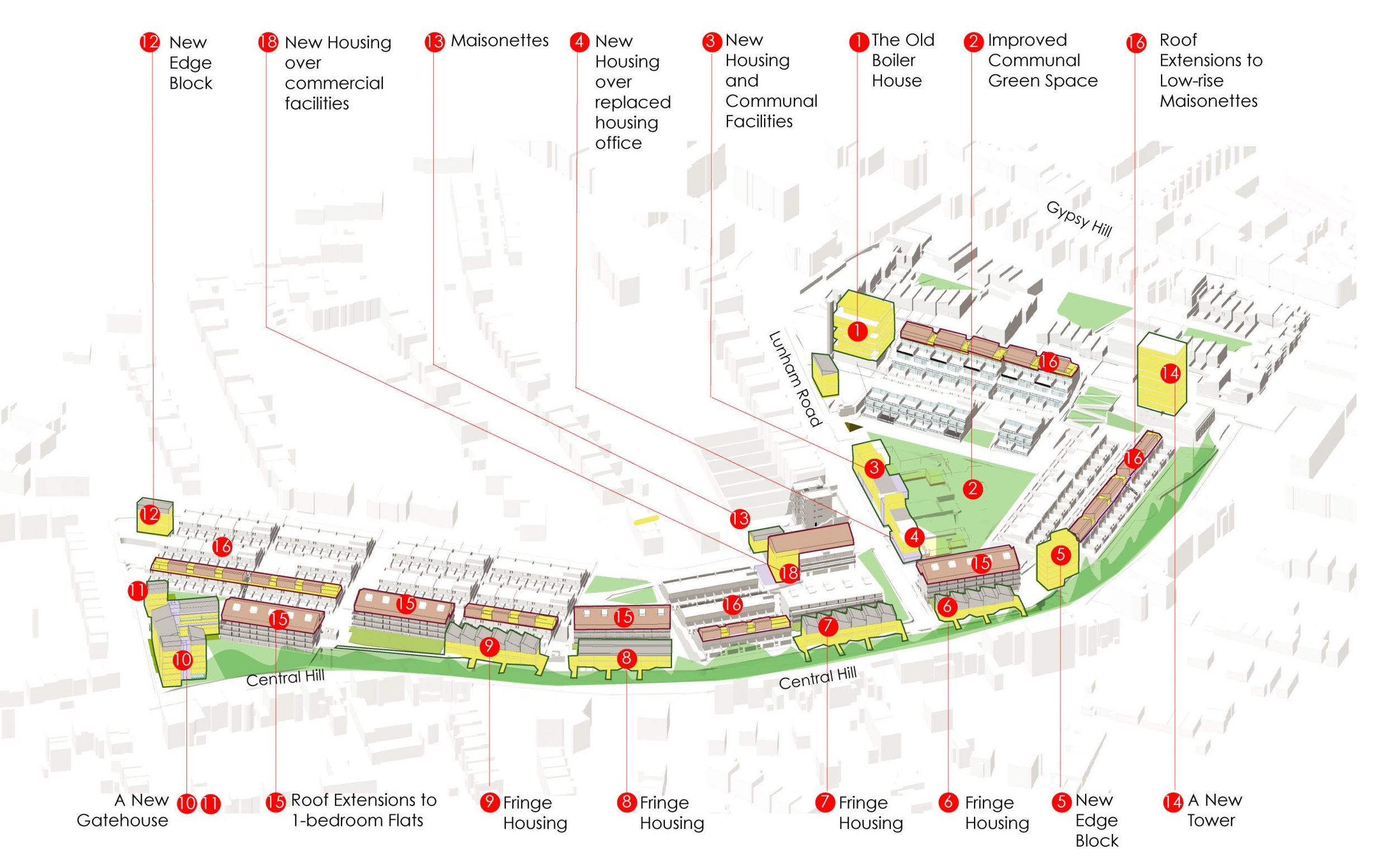
Number of existing homes: 456
Number of proposed new homes: up to 242
In June 2015, residents of Central Hill Estate asked Architects for Social Housing to work with them to come up with proposals for alternatives to the demolition of their homes by Lambeth Council.
Following a series of community events and design workshops and exhibitions, these proposals demonstrate that refurbishment and infill is the most financially viable, and environmental and socially sustainable solution for Central Hill Estate.
Current Status: Following our campaign, Lambeth scrapped their previous full demolition masterplan. The current future of Central Hill estate is currently unknown, but Lambeth is pushing ahead with the demolition of a part of the existing estate without an approved masterplan.
Download PDF of the full report here.
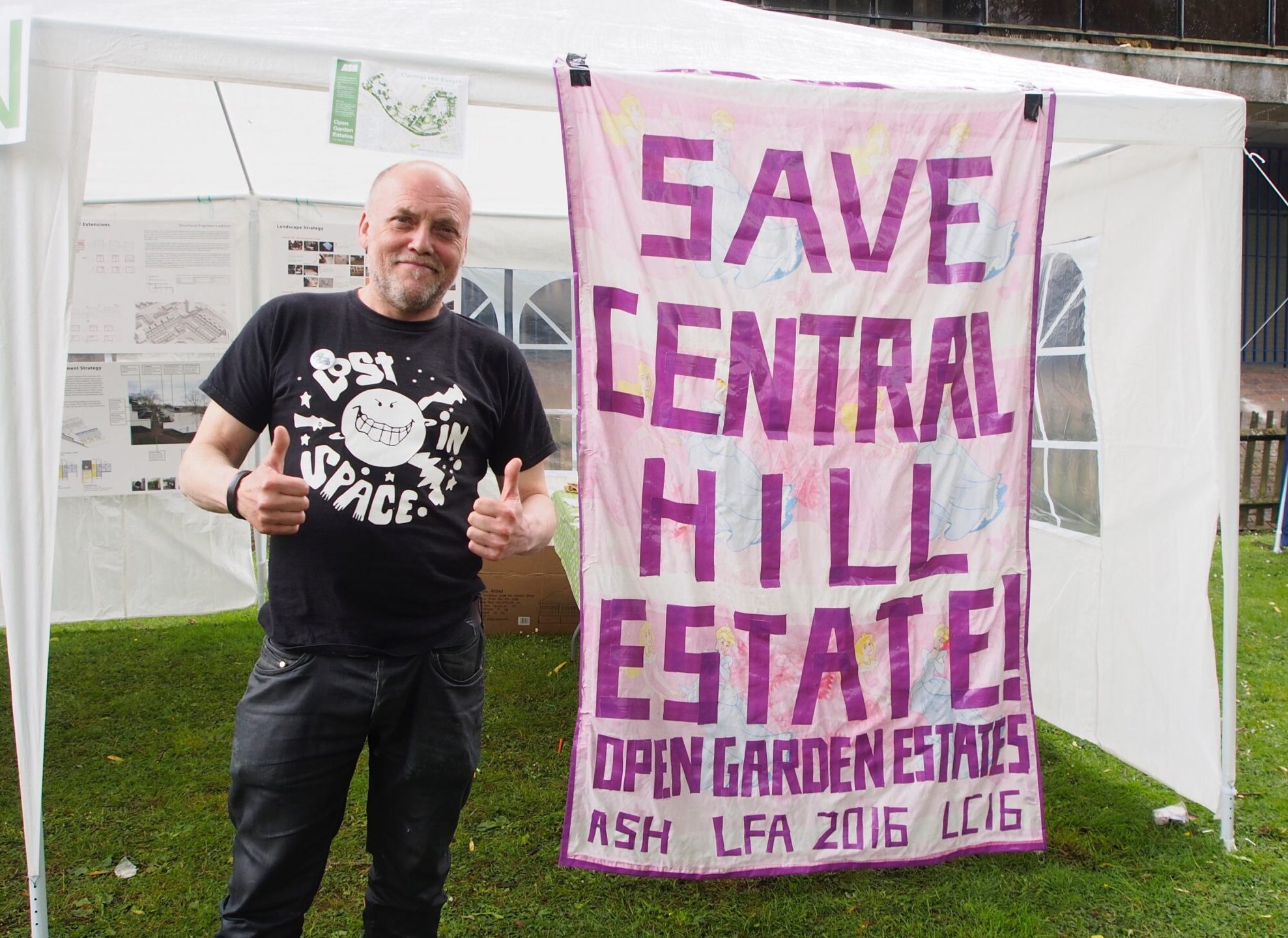
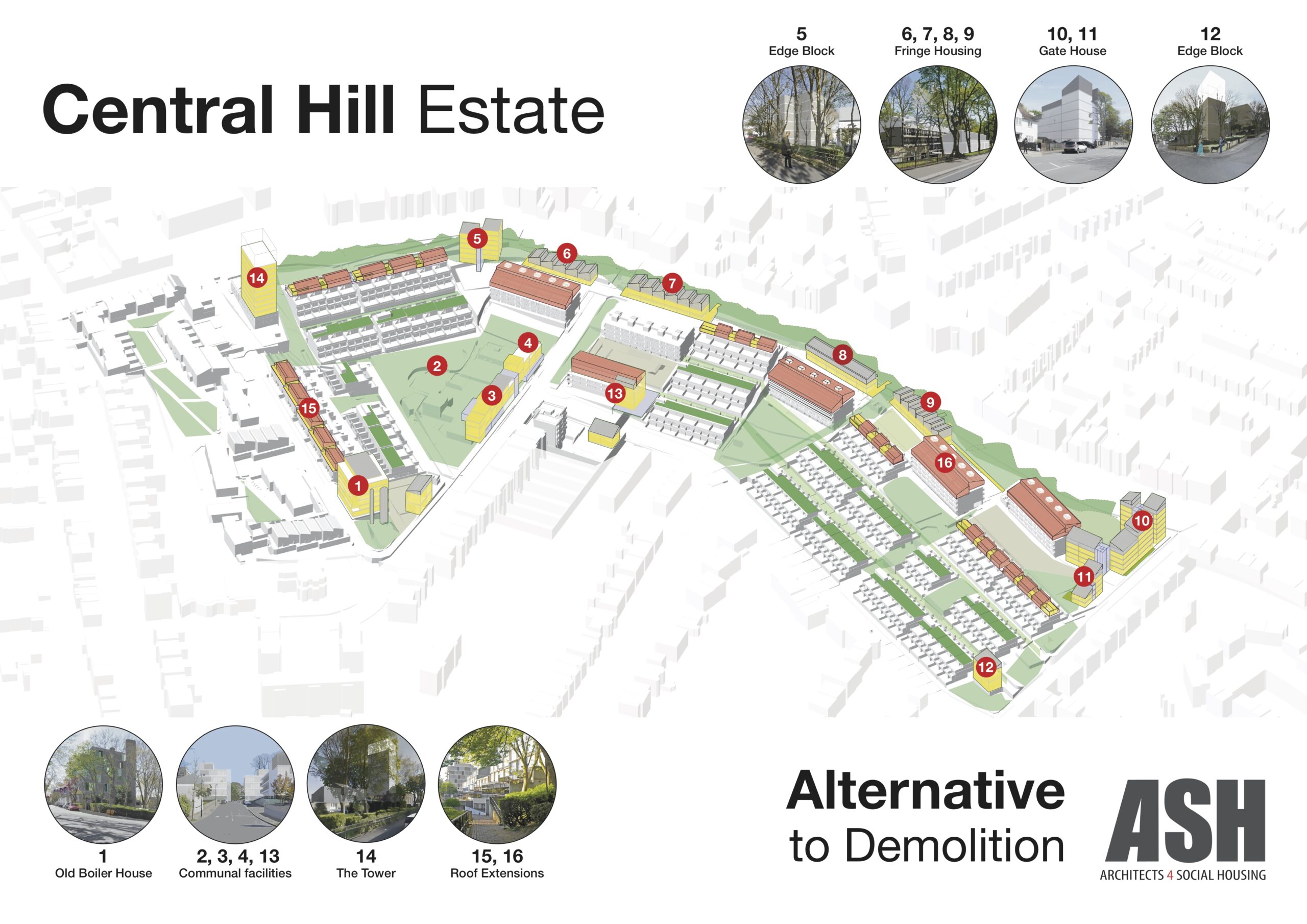
ASH’s design proposals were made with three objectives:
- The continuation and improvement of the existing estate, with an increase in the number of social rented homes;
- The generation of the funds to pay for its refurbishment;
- The continued existence of the community for which it is home.
Through a combination of infill new builds (marked in yellow) on sites identified by residents, and roof extensions (marked in pink) to some of the existing blocks, ASH’s designs propose increasing the housing capacity of the estate by up to 242 homes. The sale or rent of a percentage of these on the private market will provide the funds to refurbish the existing 476 council homes, and improvements to the landscape and community facilities as well as increasing the number of homes for council rent. And, most importantly of all, these proposals keep the existing estate community together while also providing housing for newcomers.
The old boiler house in the north eastern corner of the estate is proposed to be retained and – if possible – retrofitted at ground and lower ground floor levels to provide low cost workshop facilities for residents.
Above it is to be extended to provide a short tower of 7-8 stories for new housing.
The old boiler house chimneys are to be retained to establish a new entrance to the estate from the north while celebrating and remembering its past.
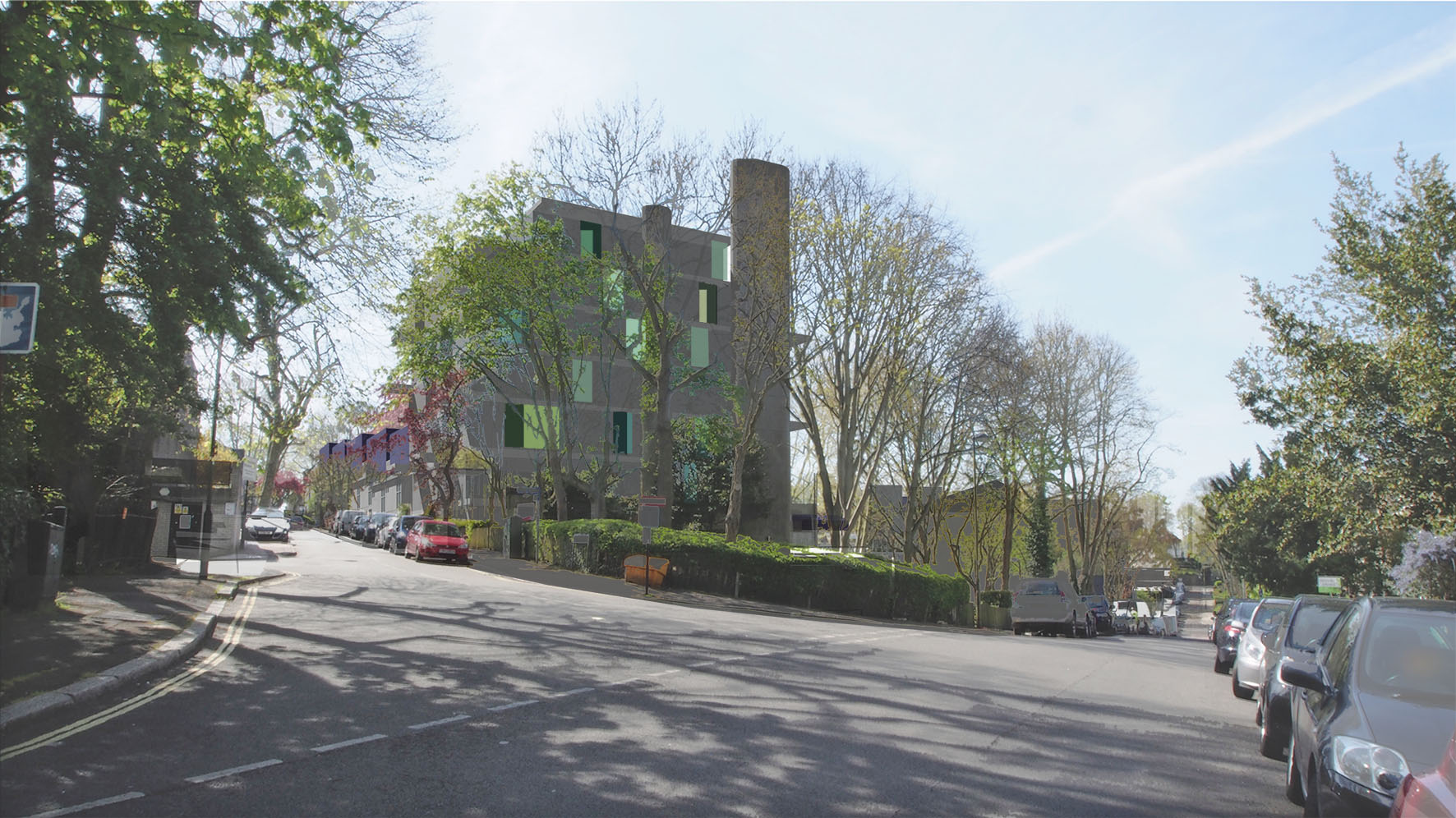
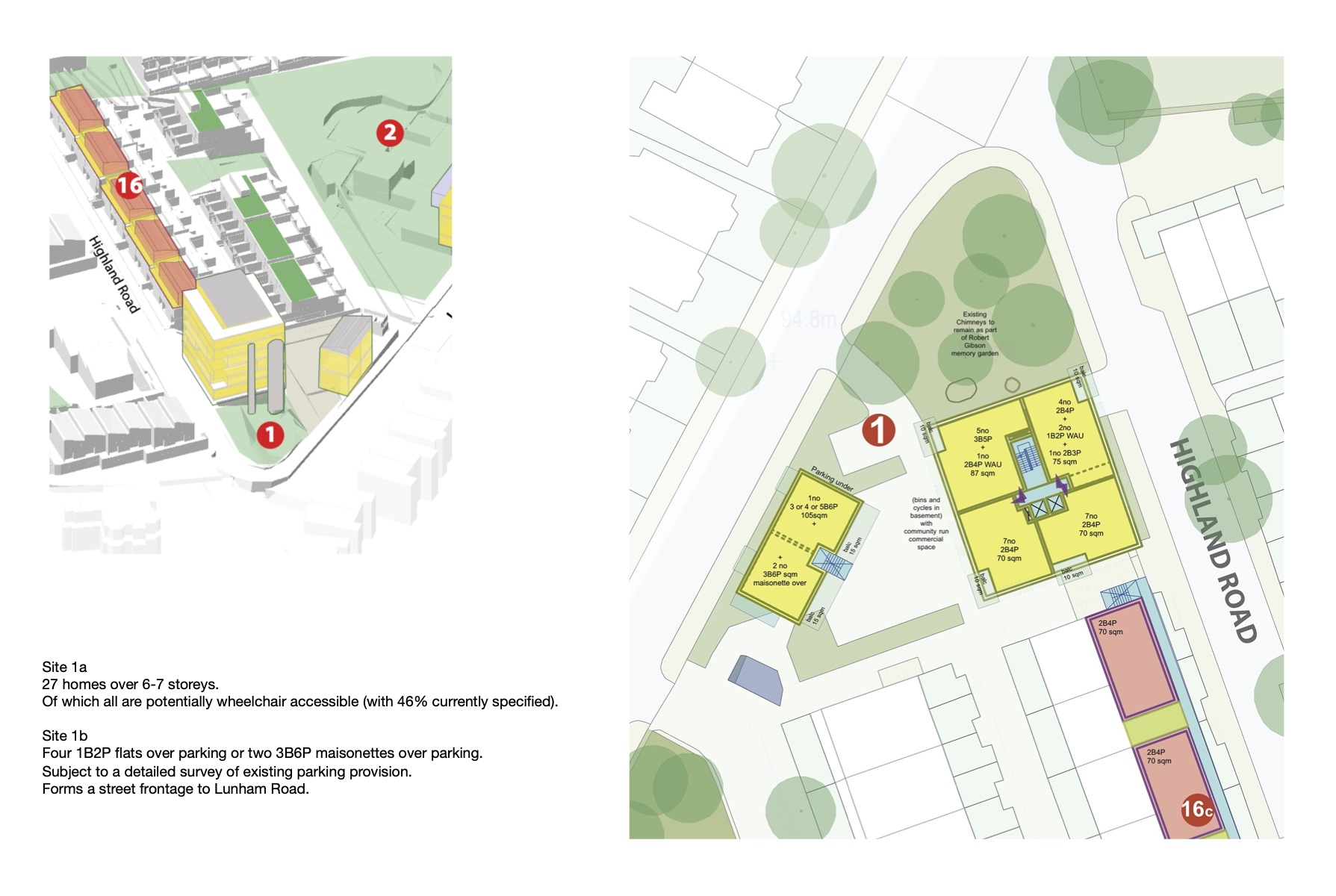
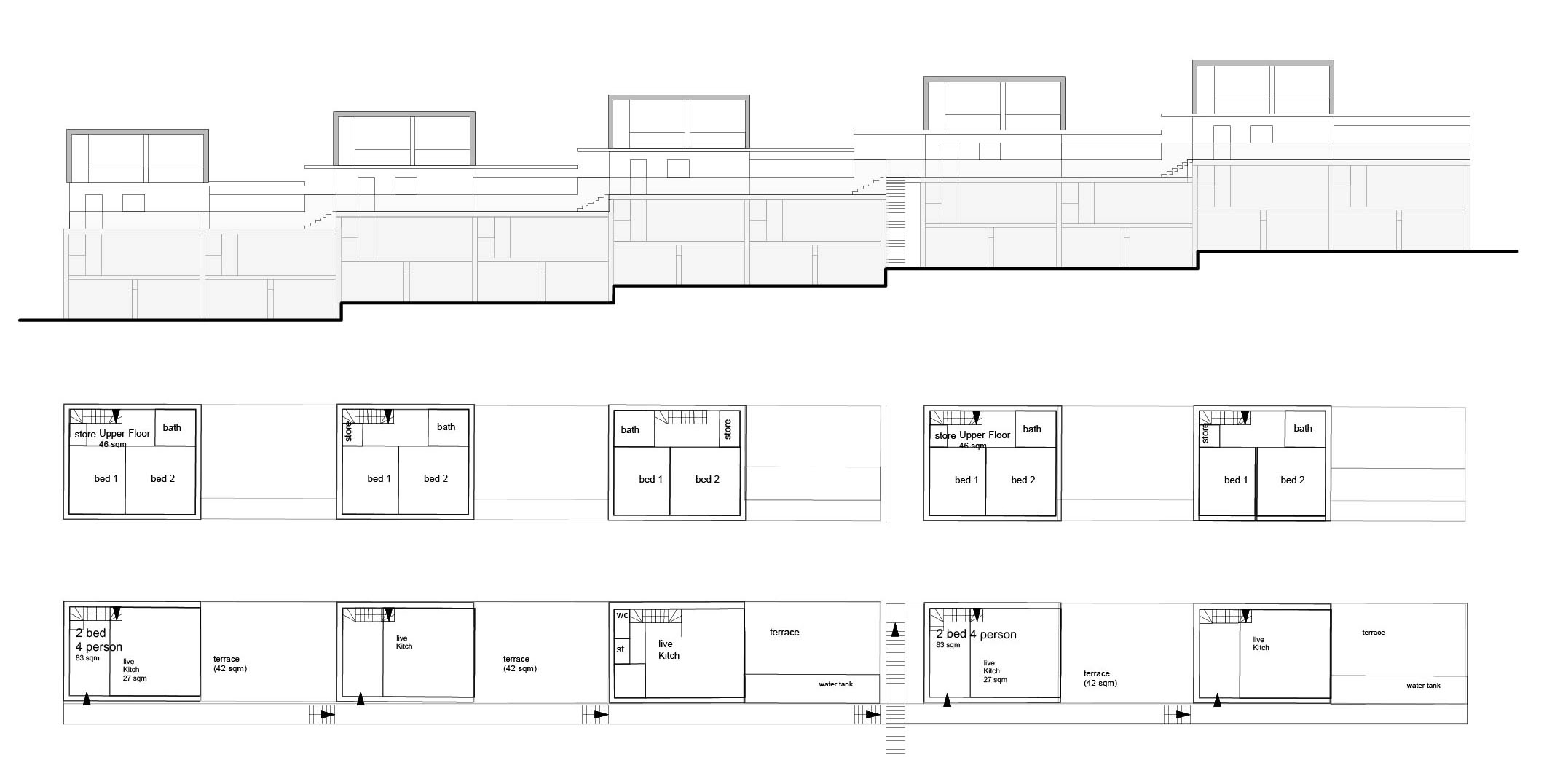
New roof extensions to the existing low rise maisonette blocks around the perimeter of the estate are proposed. These would be designed to relate sensitively to the architecture of the existing estate, and could be staggered to minimise impact on the existing housing.
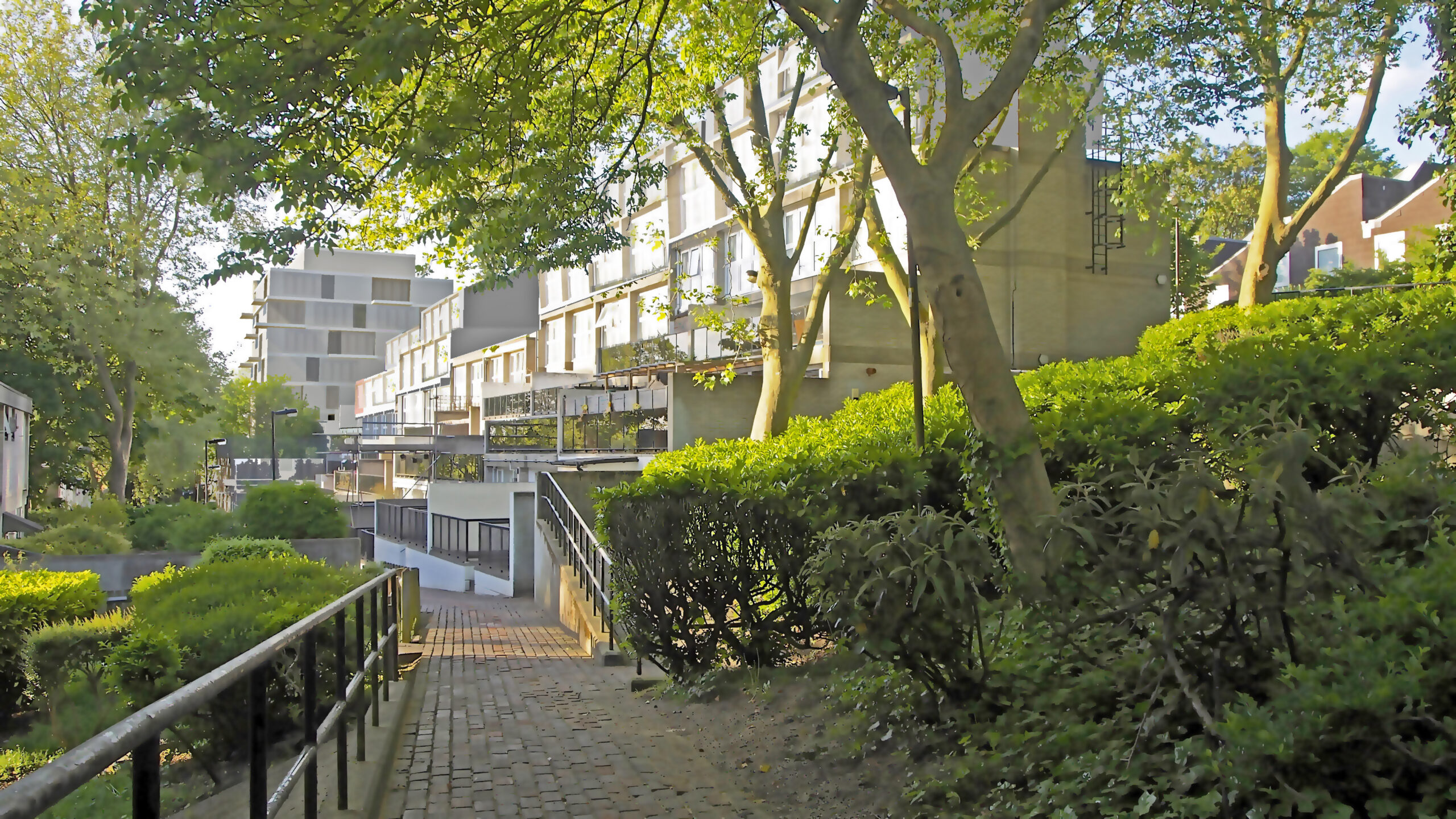
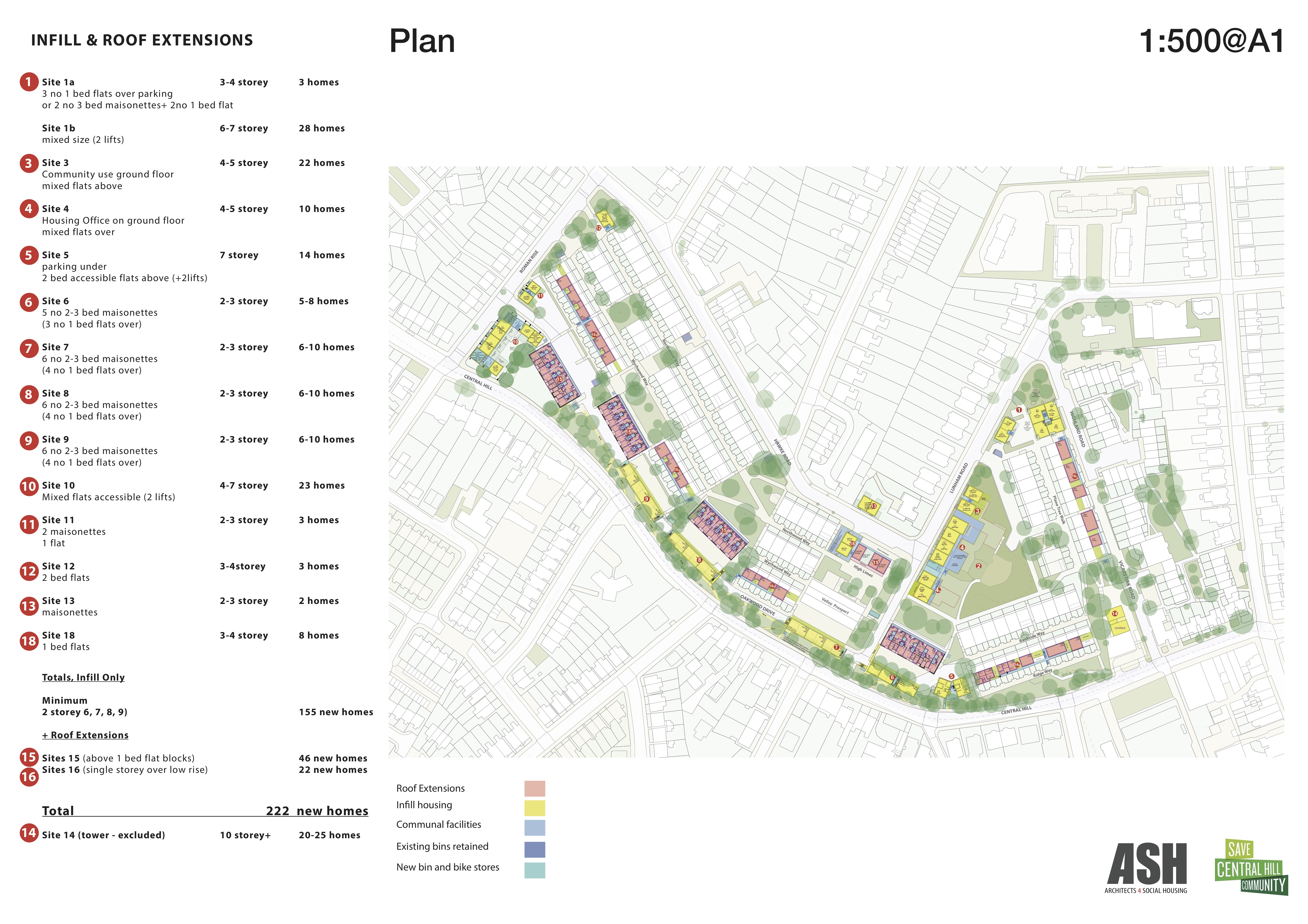
Project team and collaborators:
- Lead Architect: Architects for Social Housing CIC
- Quantity Surveyor: Robert Martell and Partners
- Environmental Engineers: Model Environments
- Structural Engineers: ARUPS
